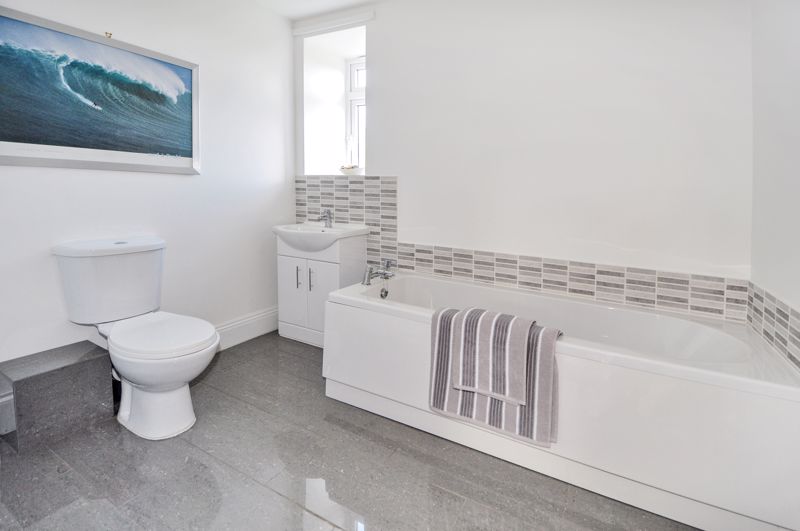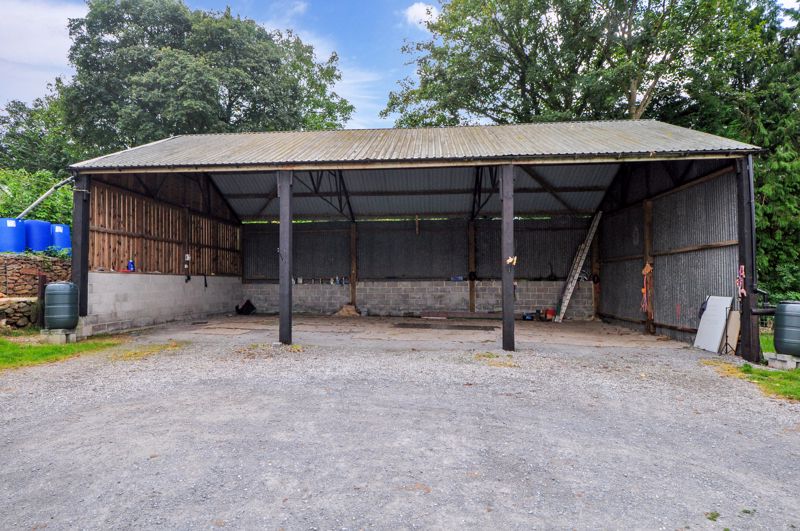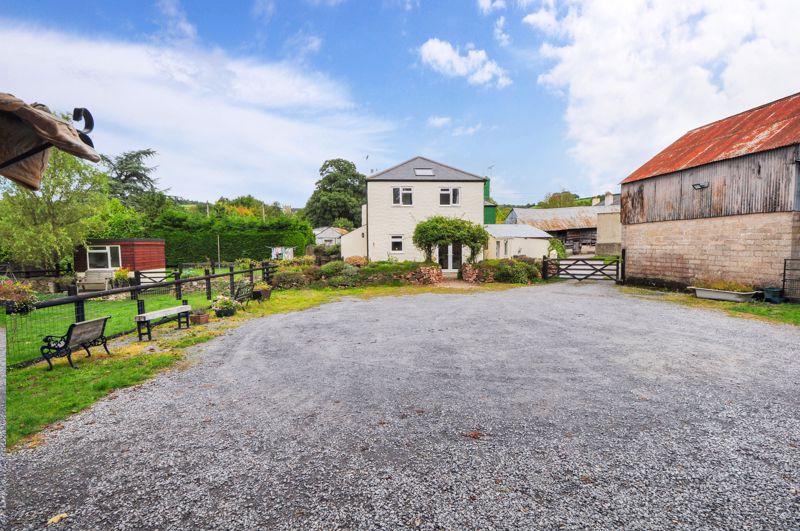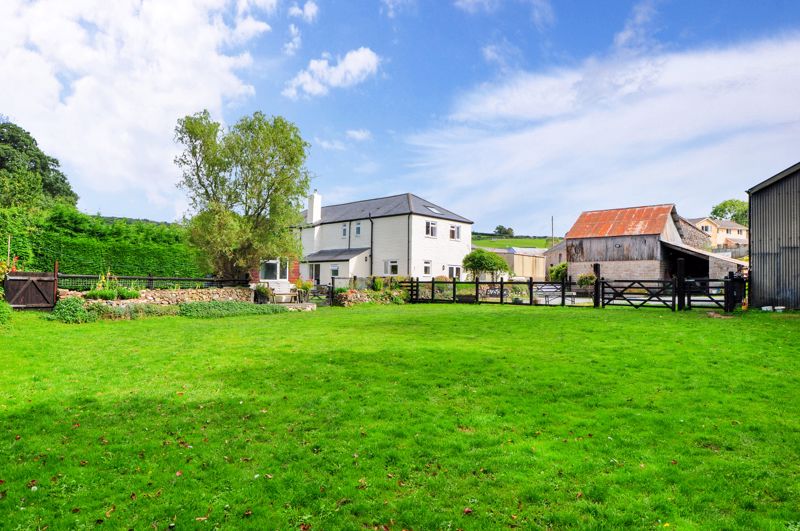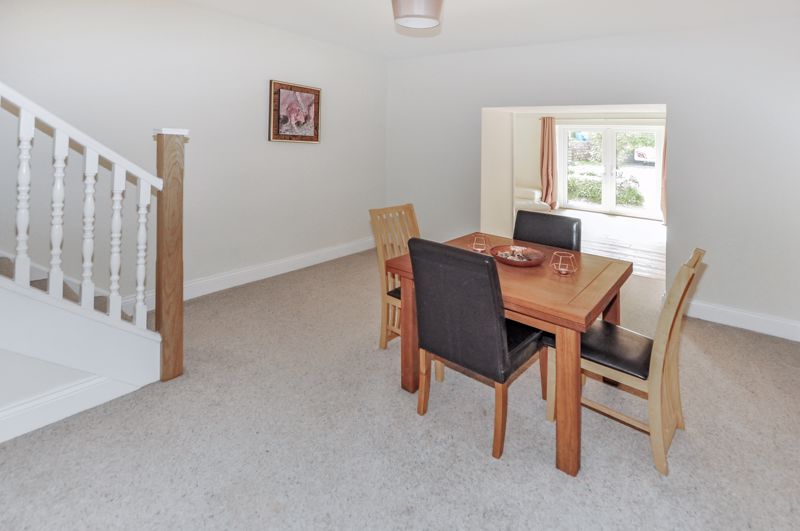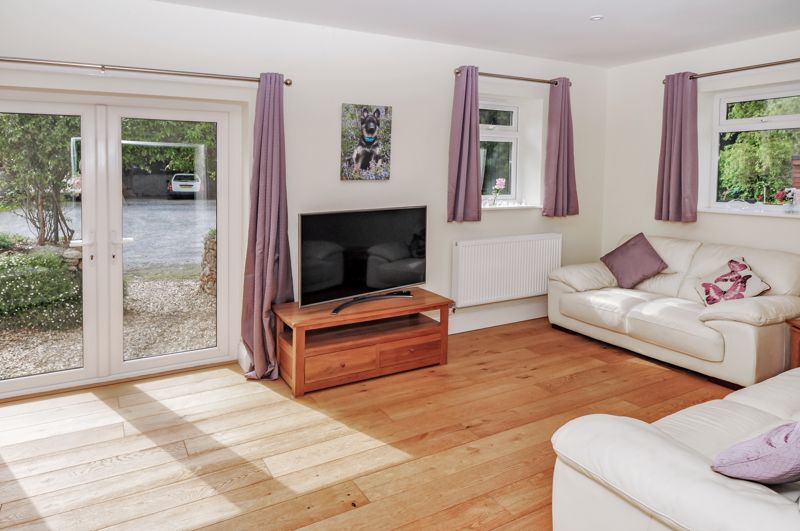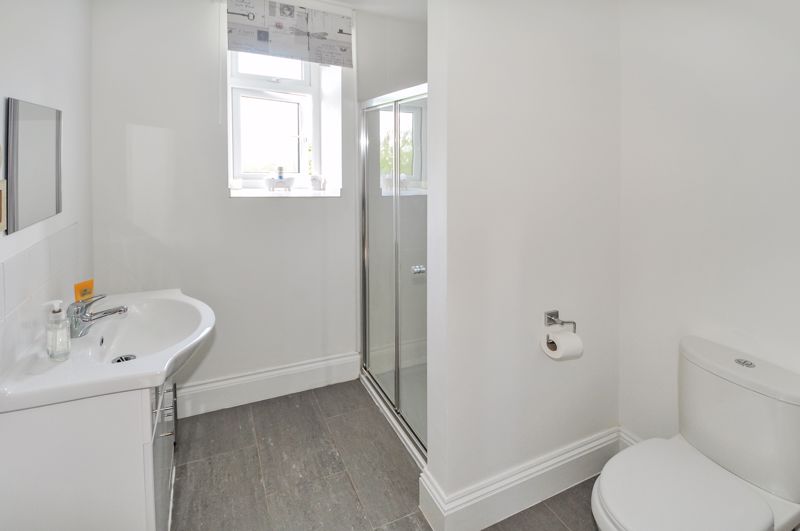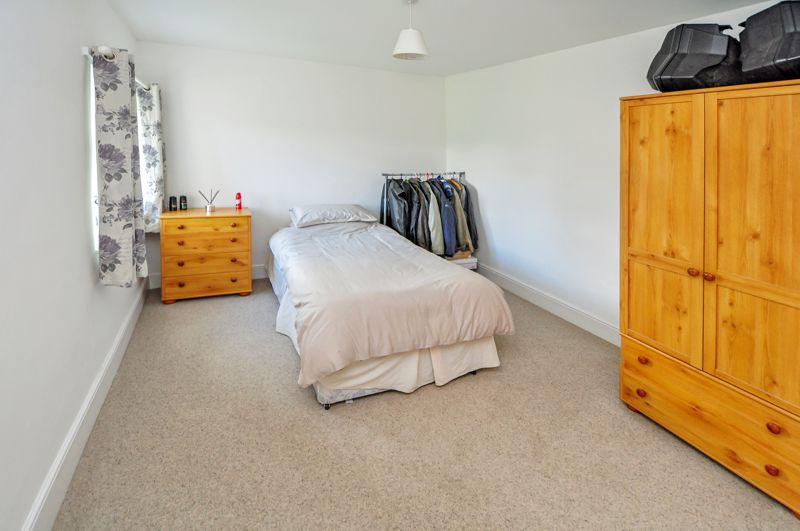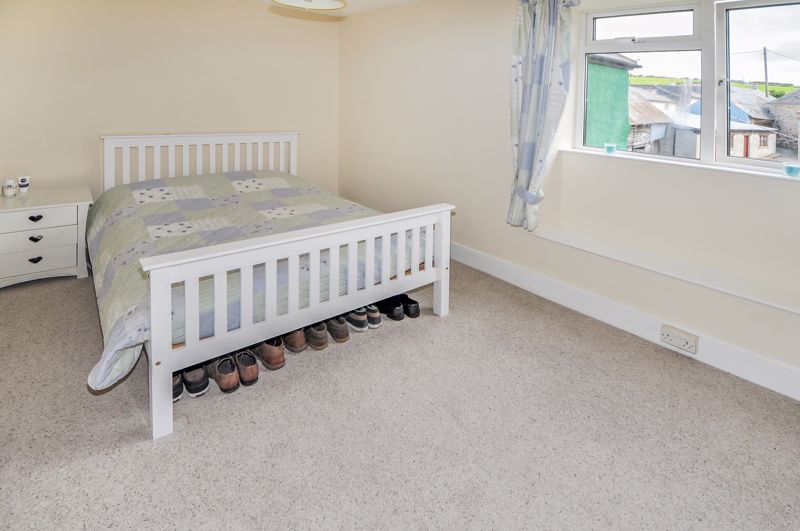Ideford, Nr Chudleigh £700,000
- Beautifully presented renovated semi-detached Farm House
- Large farm house style Kitchen/Diner
- Separate dining room
- Lounge
- Four bedrooms (main bedroom en-suite shower room)
- Family bathroom plus downstairs wet room
- Utility room
- Barn and substantial outbuildings
- Garage and a number of small outbuildings
- Land of approximately 1.2 acres
Beautifully presented and fully renovated semi-detached Farm House set within the highly regarded village of Ideford. Barn and outbuildings with land of approximately 1.2 acres. The accommodation comprises of entrance porch leading to a stunning kitchen/ diner fitted to a high specification with a range of base and eye level storage cupboards, built in fridge/freezer, “range” style cooker with extractor fan over. The focal point of the room is a freestanding wood burner set in an inglenook fireplace with slate hearth, wooden over mantle and original bread oven to one side. A further door leads to the utility room and an archway gives access to the dining room. There is a large double aspect lounge with oak flooring throughout and “French” doors that lead to the outside. The downstairs wet room is fitted with a white suite comprising of low-level WC, pedestal wash hand basin and shower. The utility room is fitted with matching wall base and drawer units with a built in dishwasher and space and plumbing for a washing machine, boiler and stainless steel sink unit. On rising to the first floor you will find four bedrooms. The main bedroom is fitted with a range of mirror fronted wardrobes with hanging rail and shelving. The main bedroom has an en-suite shower room comprising of matching white suite with low level WC, hand wash basin with vanity style unit beneath, walk in shower with folding glass doors, heated towel rail and under floor heating. There are three further bedrooms two of which are doubles with windows overlooking the rear aspect of the property and a single overlooking the front aspect. The family bathroom is fitted with a modern white suite comprising of low level WC, pedestal wash hand basin vanity style unit below and panelled bath with tiled surround. The unique aspect of this property is the outside area. The property is situated on a large level plot laid mainly to lawn with several outbuildings including a “Dutch” style barn with light and power, a further number of barns which could be used for a variety of uses, an outside WC and a workshop with light and power. There is also an extensive gravelled parking area for a large number of vehicles and separate access via a lane to the rear of the boundary. The property lends itself to possible equestrian use with land amounting to approximately 1.2 acres and the possibility of converting some of the barns to stabling. An early viewing is recommended to appreciate the scope and potential this property has to offer.
Rooms
Photo Gallery
EPC

Floorplans (Click to Enlarge)
Nr Chudleigh TQ13 0BG












