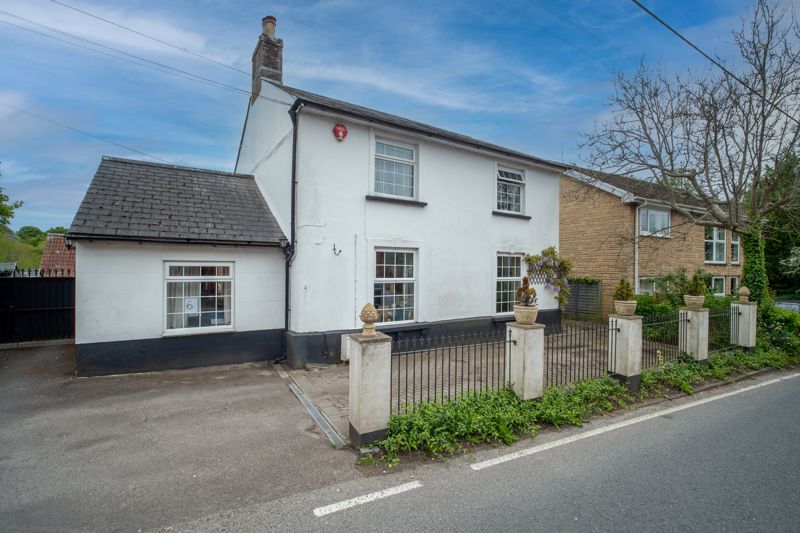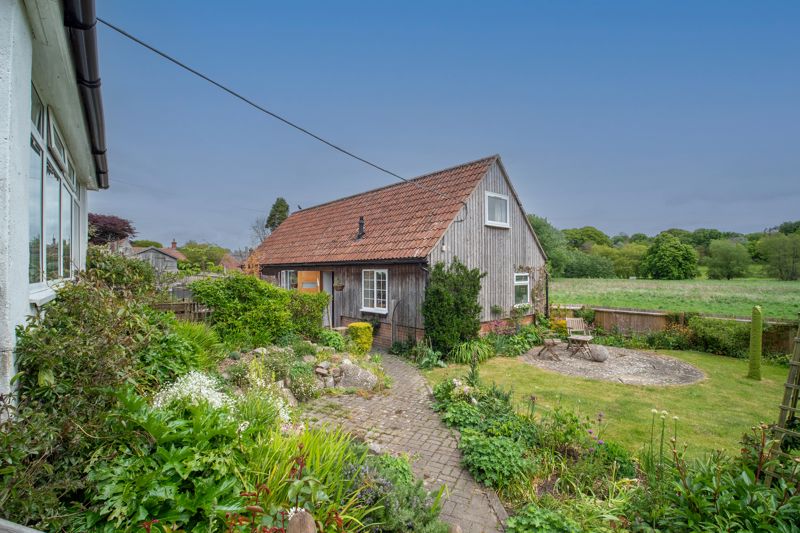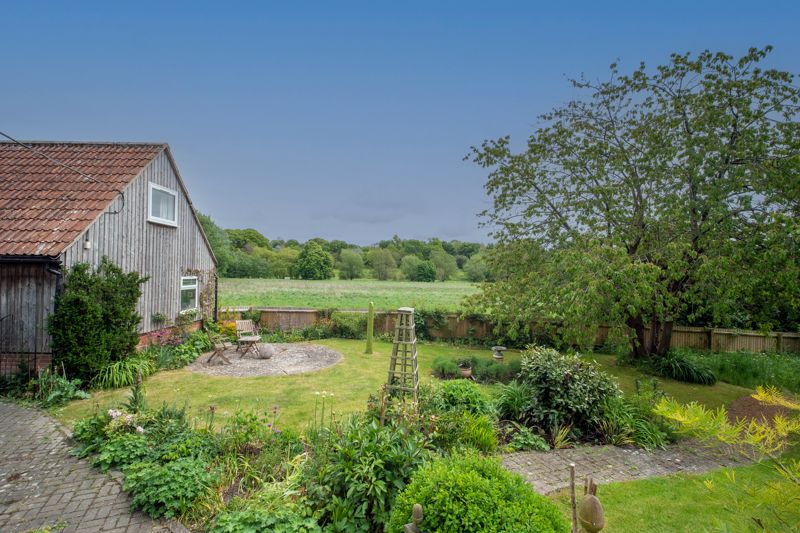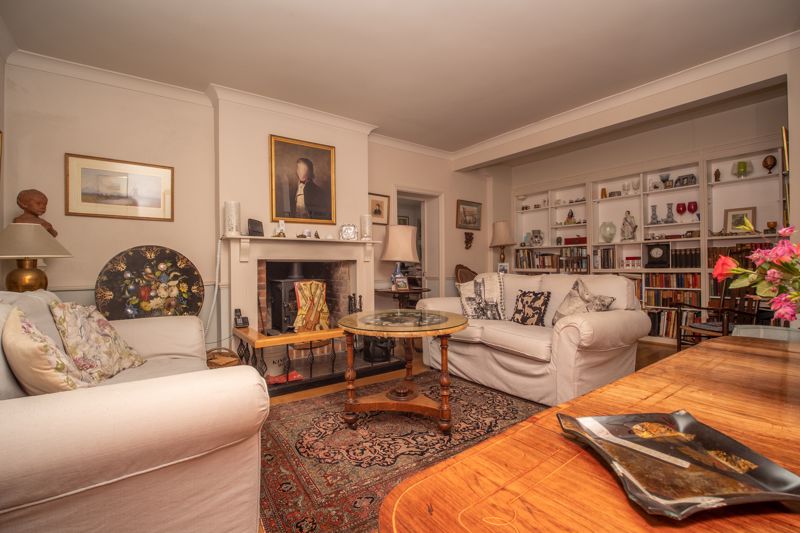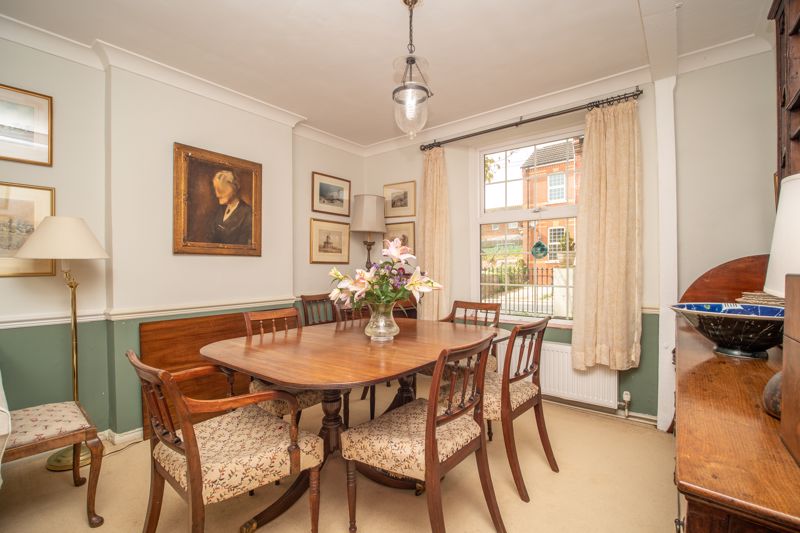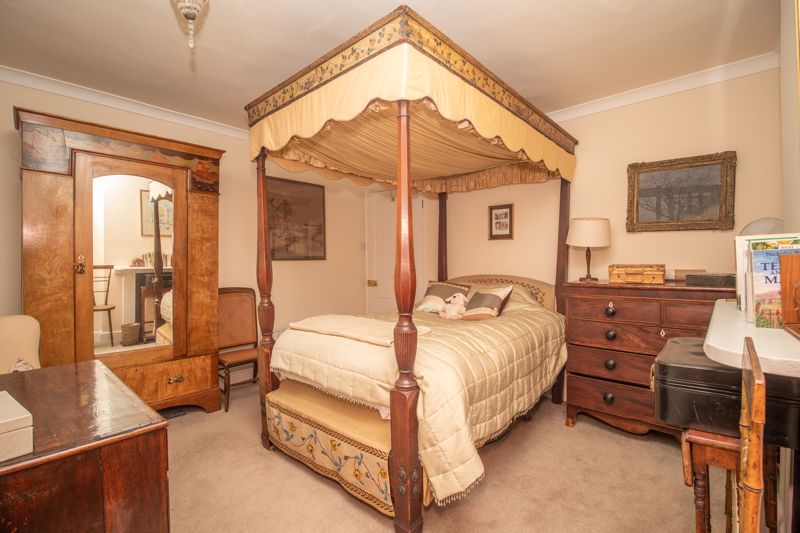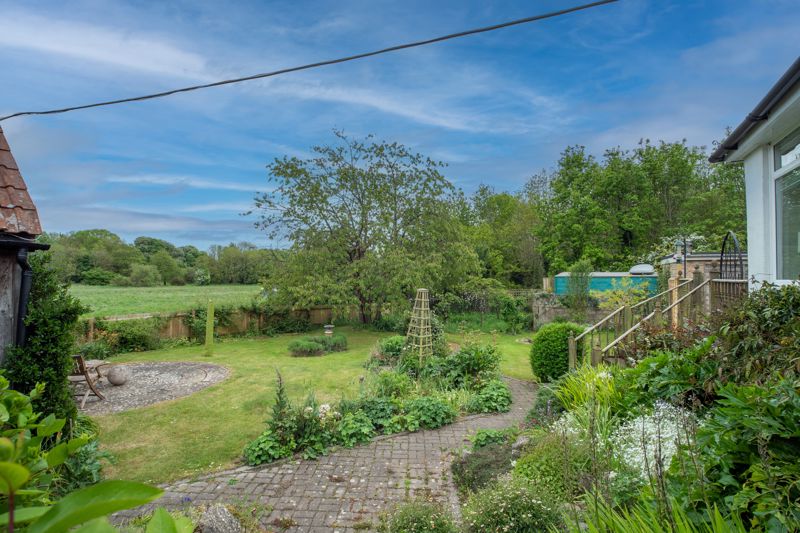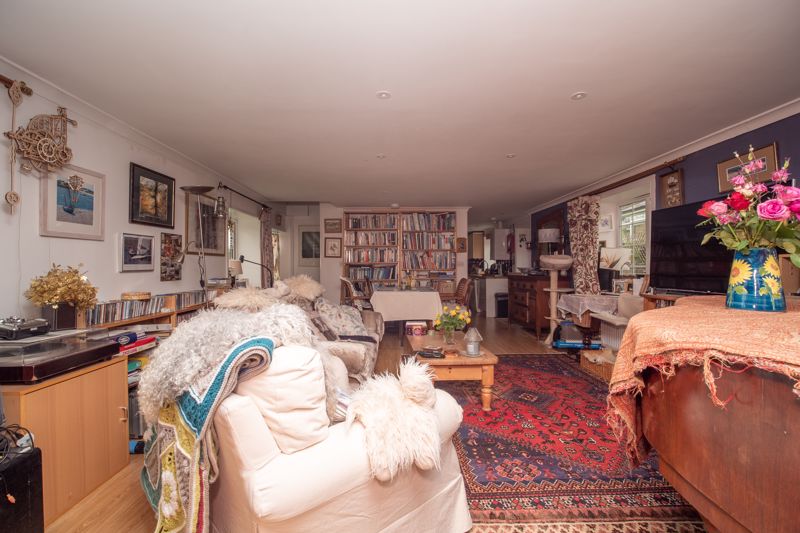North Street, Charminster, Dorchester £695,000
- Four Bedroom Detached House
- Separate Detached Two Bedroom Cottage/Annexe or Potential Airbnb
- Airy Kitchen Conservatory to Spend All Day
- Popular Village and friendly neighbourhood with popular local pub
- Bright and Airy Kitchen Conservatory
- Well established and Presented Garden with Ample Space for Al Fresco Dining
- Rural Views across Water Meadow with Wildlife including Deer
- Plenty of Parking at Front and Rear
- Study for Home Working in addition to the Two Bed Cottage
- Easy access into Dorchester
A FOUR BEDROOM DETACHED HOUSE with a SEPARATE TWO BEDROOM COTTAGE that would be an ideal holiday let, home office or annexe rear. The main house offers spacious family accommodation with COUNTRYSIDE VIEWS
Rooms
Description
A charming four bedroom detached house with a SEPARATE detached two bedroom dwelling at the rear that can be used as an annexe, home office space or for additional income such as airbnb and benefits from open views across the surrounding water meadows with various wildlife including deer. The main house provides comfortable family living with Sitting Room, Dining Room, Study, Cloakroom and Kitchen/Breakfast Room on the ground floor while upstairs there are three double bedrooms (en-suite to master) and a further single room and family bathroom. PLEASE NOTE THAT THIS PROPERTY IS NOT ON MAINS DRAINS. IT HAS A SEPTIC TANK.
Entrance Porch
Leading into hallway
Entrance Hall
Stairs to first floor landing
Cloakroom
wash hand basin, wc, cupboard housing gas boiler
Dining Room - 10' 7'' x 11' 4'' (3.22m x 3.45m)
Front aspect window, dado rail
Sitting Room - 13' 2'' x 19' 5'' (4.01m x 5.91m)
Fireplace with wood burner inset, fitted shelving, dado rail, front aspect window
Study - 10' 0'' x 12' 8'' (3.05m x 3.86m)
French doors to the rear additional studio space behind
Kitchen/Breakfast Room - 15' 8'' x 25' 1'' (4.77m x 7.64m)
Situated at the rear of the property and benefitting from lots of light coming through, this is the room that is the focal point of the house and has wonderful views across the adjoining meadows. Comprises a range of wall and base cupboard units and work surfaces, one and a half bowl sink unit, fitted gas fired Aga stove, built in fridge/freezer, tiled floor, rear and side aspect windows and rear entrance door, French doors to sun terrace.
Utility room - 7' 1'' x 16' 9'' (2.16m x 5.10m)
Wall and base cupboards, plumbing for washing machine, space for tumble dryer, sink unit
First Floor Landing
Hatch to loft space
Bedroom 1 - 12' 1'' x 11' 7'' (3.68m x 3.53m)
Large double room, feature wood panelling, front aspect window
En-suite
Double shower cubicle, wash hand basin, wc
Bedroom 2 - 12' 0'' x 11' 7'' (3.65m x 3.53m)
Double room, feature fireplace, front aspect window
Bedroom 3 - 10' 1'' x 13' 10'' (3.07m x 4.21m)
Double room with sloping eaves, exposed beams, under eaves storage, velux window
Bedroom 4 - 6' 1'' x 12' 9'' (1.85m x 3.88m)
Single room, side aspect window
Bathroom - 9' 4'' x 8' 11'' (2.84m x 2.72m)
Outside
At the front of the property there is a driveway that provides off road parking. Gated side vehicle access leads to further secure parking at the rear for both the house and annexe with adjoining rear garden. The garden is partially laid to lawn with a circular patio, further raised decked terrace, well stocked shrub beds, outside wc
Annexe
A completely detached annexe located to the rear of the main house that comprises bathroom and large sitting/dining Room on the ground floor with two double bedrooms on the first floor. This would suit either as a separate annexe, facility to run a home business or potential airbnb style income
Bathroom - 7' 1'' x 7' 9'' (2.16m x 2.36m)
Fitted bath with shower over, wash hand basin, wc, heated towel rail
Kitchen
Wood work surfaces with sink unit, plumbing for washing machine, gas boiler (separate to the boiler in the main house), open plant to Sitting/Dining Room
Sitting/Dining Room - 22' 11'' x 15' 3'' (6.98m x 4.64m)
First Floor
Bedroom1 - 30' 10'' x 15' 3'' (9.39m x 4.64m)
Large double bedroom with walk in wardrobe, side aspect window, velux windows
Bedroom 2 - 11' 10'' x 15' 3'' (3.60m x 4.64m)
Smaller double room with side aspect and velux windows
Location
The property is located in the popular village of Charminster approximately two miles north of the County Town of Dorchester while also convenient for access to Yeovil. The village has a shop, church and friendly popular pub with more shopping opportunities, hospital, restaurants leisure facilities and mainline railway links to London Waterloo or Bristol Temple Meads in Dorchester itself
Directions
From Top O' Town roundabout Exit the roundabout onto The Grove/B3147 Continue to follow B3147 At the roundabout, take the 2nd exit onto A37 Take the first right onto North Street A352 The property can be found approximately further up on the right hand side
Tenure
Freehold
EPC
Energy Performance Rating C
Council Tax
Council Tax Band E
Meyers Properies
For the opportunity to see properties before they go on the market 'like' our page on Facebook https://www.facebook.com/meyersestateagents
Important Note
These particulars are believed to be correct but their accuracy is not guaranteed. They do not form part of any contract. Nothing in these particulars shall be deemed to be a statement that the property is in good structural condition or otherwise, nor that any of the services, appliances, equipment or facilities are in good working order or have been tested. Purchasers should satisfy themselves on such matters prior to purchase.
Photo Gallery
EPC

Floorplans (Click to Enlarge)
Dorchester DT2 9QS







