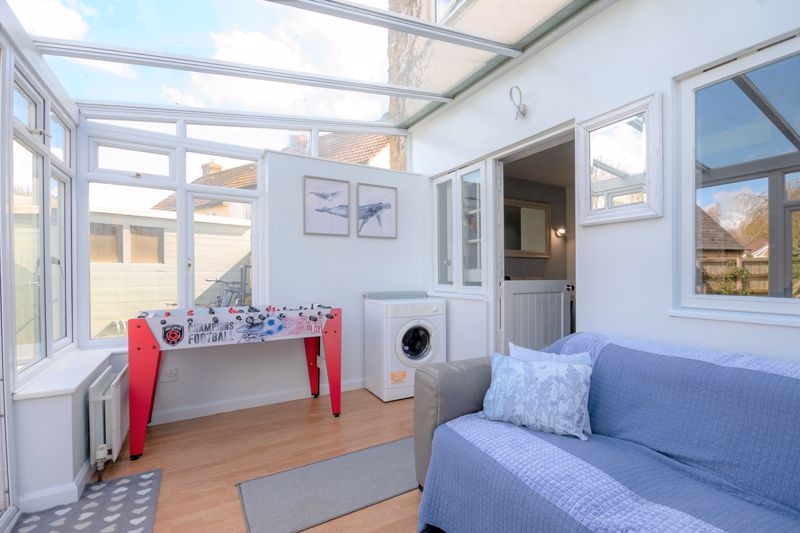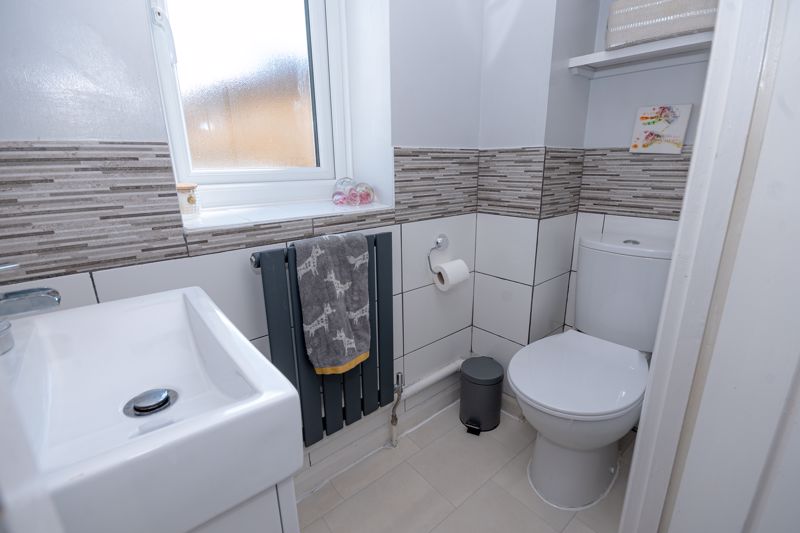Barn Orchard, Norton Sub Hamdon Offers Over £350,000
- Gas Fired Central Heating System
- Double Glazed Throughout
- 2 Private Parking Spaces
- Enclosed Rear Garden
- Short Walk to Village
Tucked away in the beautiful Hamstone village of Norton sub Hamdon, this modern, semi-detached home offers a fresh take on village living. Step in to a stylish 3-bedroom haven within the charming setting of Barn Orchard. The vibe? Think modern chic meets historic charm, creating a space that's Instagram-worthy and oh-so-inviting. Inside, natural light floods through and the spacious sitting room is your own personal chill zone, flowing seamlessly into a garden room that's perfect for hosting or just enjoying your private rear garden, designed so it’s easy to keep looking tidy without a huge amount of effort. Not only does this property offer a great location, you also have private parking on your own driveway with room for two cars – a total game-changer these days in many villages. So, if you're all about that mix of contemporary comfort and timeless appeal, this place is a must see. Just give us a call and we will happily arrange for your personal visit with one of our experienced full-time members of the team at Orchards Estates.
Rooms
Approach
Barn Orchard has stood the test of time, boasting modern living spaces that seamlessly blend into the village's timeless aesthetic. Tucked away on a quiet no-through road, this residence welcomes you with a driveway suitable for two cars. Classic Hamstone frames the frontage in elegance. Step up to the front door with storm porch, and you're greeted with a fusion of tradition and contemporary design that's as inviting as it is stylish.
Ground Floor Living Space
Step through the front door, and you're instantly drawn into the heart of the house. Immediately to your left is the kitchen, fully kitted out with sleek wall and base units, appealing even to the most amateur of chefs. Head towards the back, and you'll find the spacious sitting room, stretching across the entire width of the house. Perfect for lounging on the sofa or gathering around the dining table with friends and family – there's plenty of room for both. Plus the handy addition of a large storage cupboard under the stairs, keeping clutter at bay. Now, here's a huge bonus, a sunroom beckons from the rear, bathed in natural light streaming through double-glazed windows and roof. It's the perfect spot to bask in the sun's rays or simply take in the views to your private garden. And with direct access to the outdoors, indoor-outdoor living has never been easier. Back in the entrance hallway, a staircase leads you to the first floor, But first, a quick pit stop at the downstairs WC – because these days, convenience is key in any abode.
First Floor Accomodation
Upstairs, discover your own slice of relaxation heaven. The principal front bedroom is a spacious double, complete with a generous double built-in wardrobe sporting sleek sliding doors and handy drawers inside – because who doesn't love a little extra storage? Next up, the second double bedroom awaits at the rear, boasting its own built-in wardrobe for added convenience. Need a home office or a cozy retreat? Look no further than the third bedroom, a versatile space with a lovely view of the rear garden – perfect for unwinding after a long day or sparking creativity. Functionality is provided with the main family bathroom, elegantly adorned and ready to pamper you with its tasteful decor. And let's not forget about the landing, illuminated by a side aspect window which provides natural light. Bonus: loft access with a handy ladder, partial boarding, and light, making additional storage a breeze.
Your Outdoor Living Space
Step outside into your own private sanctuary – a delightful haven offering security and seclusion. A well kept lawn stretches out before you, bordered by mature plants that add a touch of natural beauty to the landscape. But the pièce de résistance? The raised area at the rear, designed for al fresco dining under the stars or enjoying a cozy evening with loved ones. And here's the cherry on top: direct gated access to your personal parking area. It's a game-changer for pet owners, parents, or anyone who values convenience and ease of access. Whether you're bringing in groceries, wrangling the kids, or taking the dogs for a stroll, this seamless transition from indoors to outdoors has you covered.
Convenient Private Parking
Adjacent to the property, you'll find your very own private driveway, smoothly paved with tarmac for easy access. It's a convenient addition that offers ample space for parking while seamlessly blending into the side of the residence.
Material Information
This property is Freehold Council Tax Band: C EPC Rating: C (71) Mains Gas, Electric, Drainage and Water Combi Gas Boiler is located in the kitchen Double Glazing is approx 4 Years Old Owner maintains left, rear and driveway facing fence OFCOM: UltraFast 1,000 Mbps Broadband Available Flood Zone 1: Land within flood zone 1 has a low probability of flooding from rivers and the sea.
Request A Viewing
Photo Gallery
EPC
Floorplans (Click to Enlarge)
Norton Sub Hamdon TA14 6HA



















.jpg)
.jpg)
















.jpg)
.jpg)





