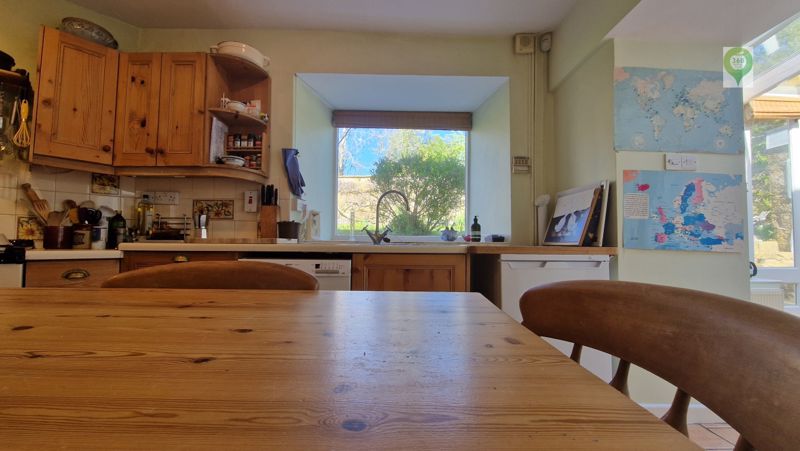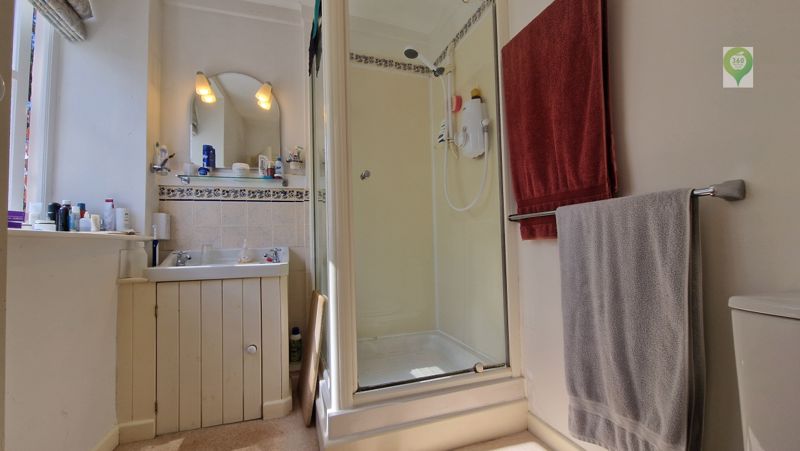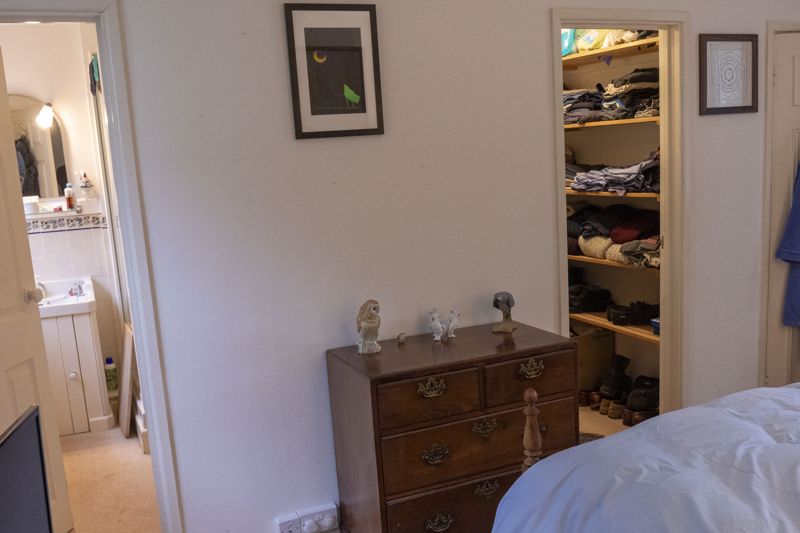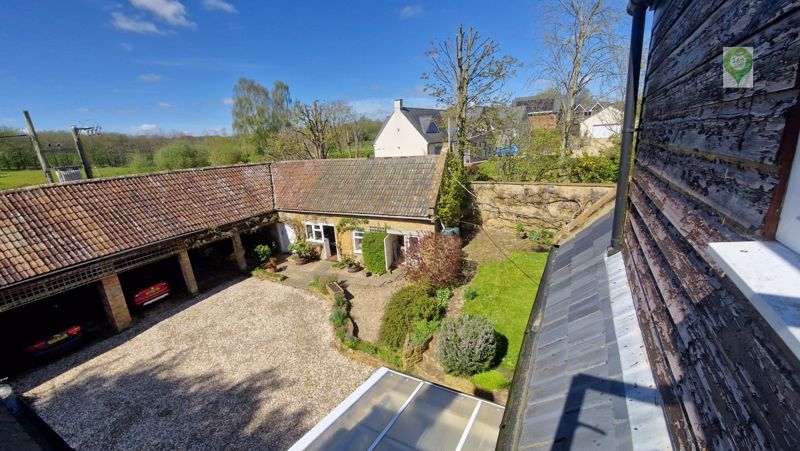Moorlands Road, Merriott £800,000
- Period residence from the 1640s
- Gas Fired Central Heating
- Spacious Living Space
- Short Distance to Amenities
- Set in a Tranquil Location with little in the way of passing traffic
- OrchardsEstates - Celebrating 10 years helping you move!
The Mill House is a charming period residence set on the edge of the village of Merriott, yet in a peaceful setting both internally and externally. Within easy walking distance are the main village shop, (a well-stocked Budgens franchise), a hairdresser and a pharmacy. Further up the village is a filling station with a Post Office and convenience shop. Less than two miles away is the small town of Crewkerne, which has Lidl, Boots and Waitrose, and a railway station for trains to London Waterloo and Exeter. Built circa 1640 as the home of a miller, this fine house has been home to the current occupants since 1997 and offers spacious accommodation over three floors as well as extensive outbuildings and a pretty stone built walled garden which is very private but very sunny. Set on the quiet Moorlands Road the front is a very attractive Victorian brick facade with hamstone trimmings. There are extensive outside buildings: parking under cover for up to three cars, an open storage area, ideal for a caravan, boat or trailer, a large storage room, extra large home office and external white goods room for a fridge and chest freezer. If you are looking for a home which offers space, peace and quiet, yet within a short walk to village amenities this could be ideal. We feel this property deserves your attention and we are happy to arrange a viewing at your convenience.
Rooms
Approach
To the side of the home are doubles gates leading into the gravel laid driveway which has space for several vehicles and turning. The area has mature borders and features a wide range of colourful, year round plants. Turning right out of the gates leads directly into countryside. There are numerous interesting walks over fields and through woods almost next door.
Ground Floor
The front door is on the side elevation nearest the entrance gate and opens into a covered porch, but the most used entrance is to the rear, a set of double doors which provide access to the garden/breakfast room. This in turn extends into the main kitchen area, which is home to a recently refurbished three oven gas fired Aga. Off this is the very practical laundry room and of course the essential downstairs WC. The entire rear of the house looks out onto the garden which is set against the backdrop of the impressive high stone walls. The sitting room is through double doors and is impressive but welcoming. A feature of the sitting room is the imposing hamstone fireplace with large wood-burner and timber lintel. Two large sash windows provide natural light and a pleasant outlook to the wood over the road. A set of stairs are to the rear and these lead to the first floor. The next room is the library, again a sizeable room and ideal as a separate space with its own smaller hamstone fireplace and front aspect windows. To the rear of this room are a set of double doors which take you to the entrance porch which links by window to the kitchen.
First Floor
The first floor has three bedrooms. The principal is spacious with front and rear windows and has an en-suite and walk-in wardrobe. The second bedroom is a large double, with a built-in wardrobe and has a window to the front of the property with views of a small wood. The third bedroom is single room. To the rear of the house is a large bathroom with airing cupboard.
Top Floor
Accessed up a narrower set of stairs and with a side aspect window providing natural light, the attic room is suited for visiting family and features exposed beams, low level side window. There are two dormer windows in the bedroom and a further dormer window in the bathroom. This space has been dressed with two beds and lots of space for additional furnishings. There is a full bathroom suite (unused) and built in storage to the eaves. A further space is accessed through a door to the exposed attic space, ideal for easy storage of suitcases, etc.
Rear Garden
The garden is raised several steps up from the main walkway to the rear of the house and as such offers an elevated outlook from the living spaces. Set within high stone walls this space is very private and peaceful. Indeed, I was here taking photos, etc at mid day and didn't hear a vehicle for about 15 minutes. The garden is sheltered but sunny.
Material Information
Freehold Home Built in the 1640s The property is NOT Listed The property sits within the village Conservation Zone Mains Gas, Drainage, Water and Electric OFCOM: UltraFast Broadband Available The house curtilage falls within a designated Flood Zone Level 3. In 2014 a dam and flood drain-off scheme was completed, there has been no issue since the turn of the Century. As per the gov.uk website which provides this public information, the flood maps provided 'ignore the effect any flood defences shown could have'.
Request A Viewing
Photo Gallery
EPC

Floorplans (Click to Enlarge)
Merriott TA16 5NF






























































































