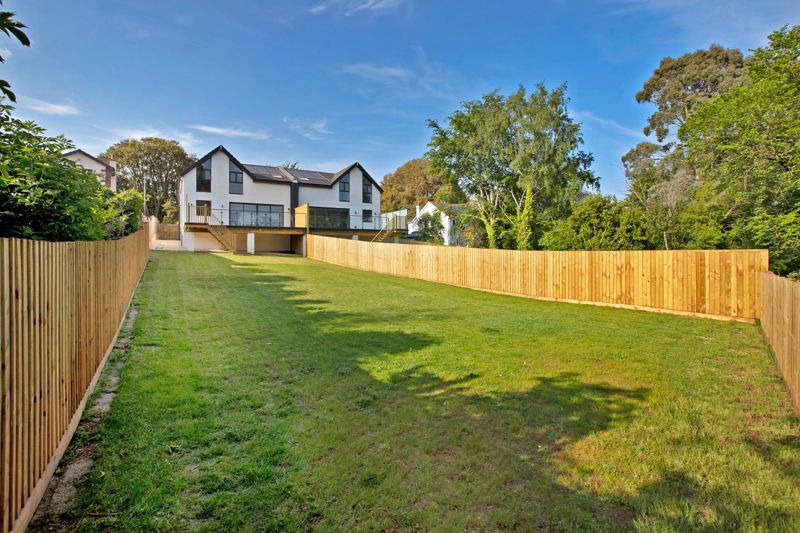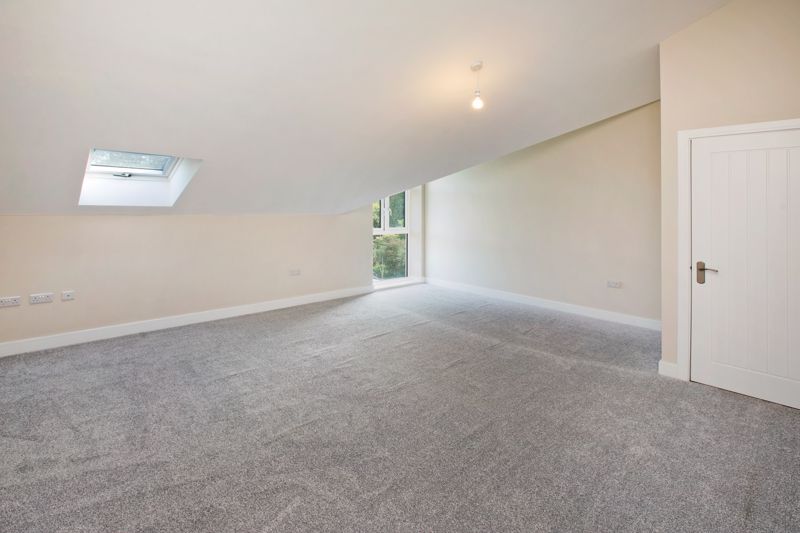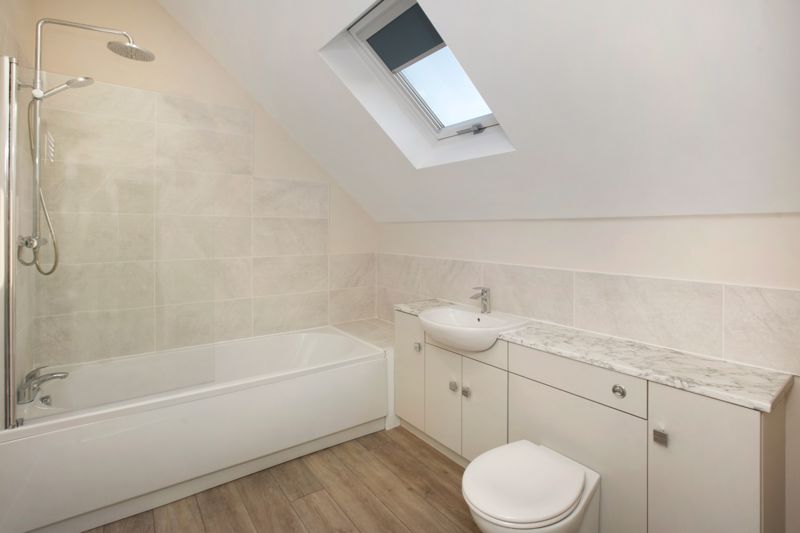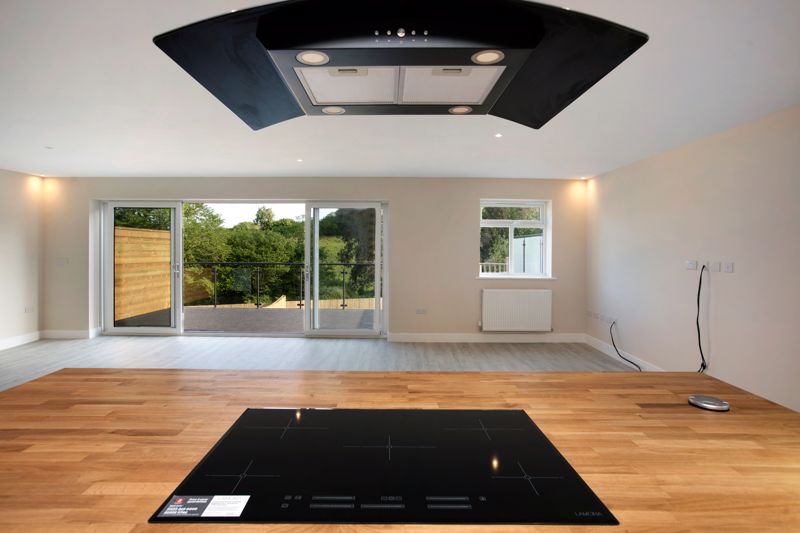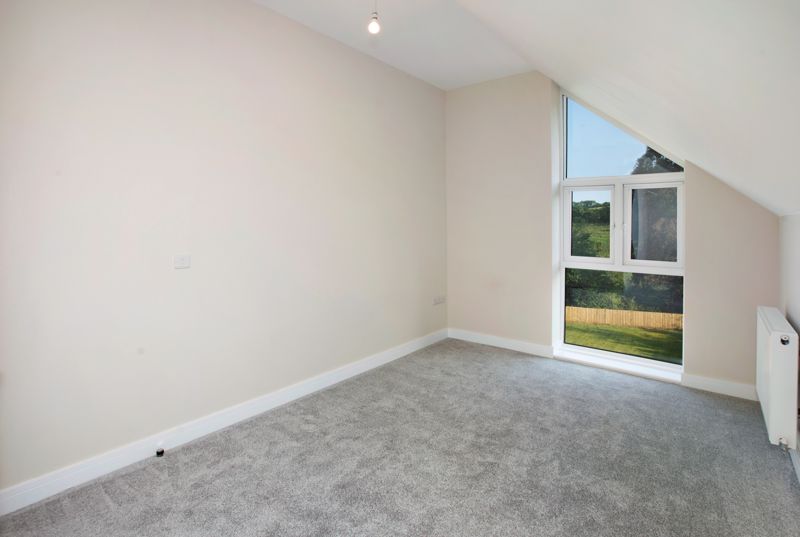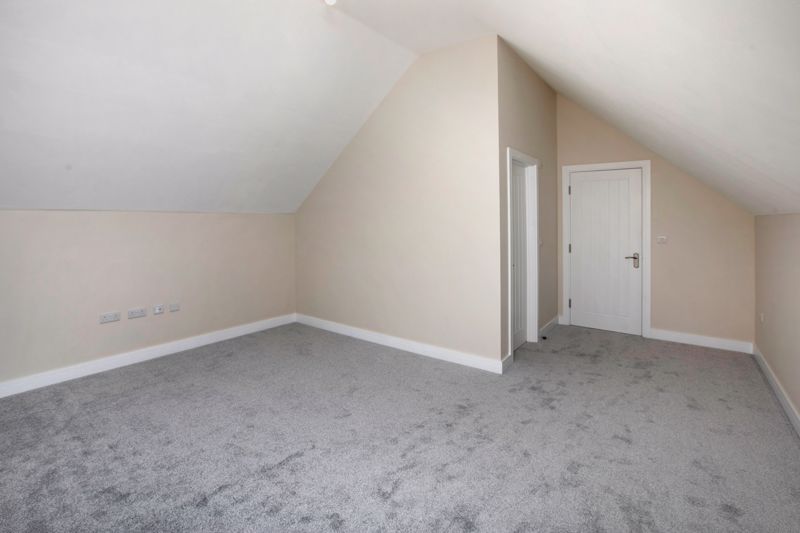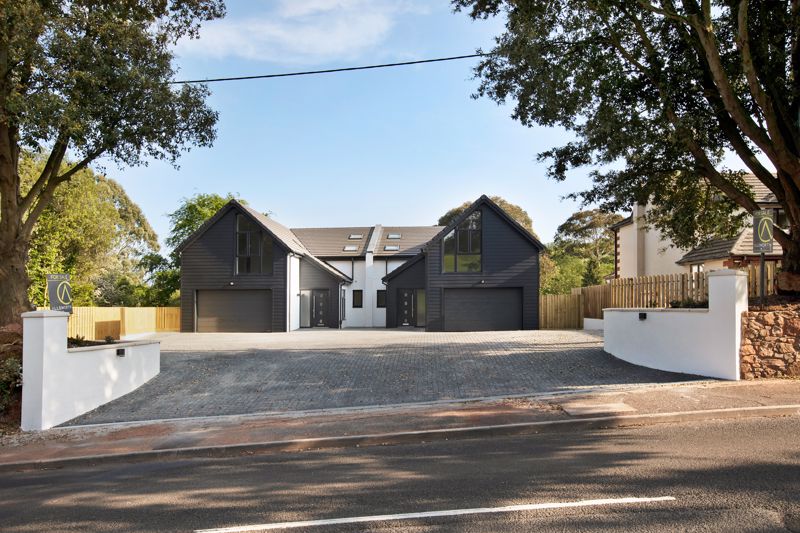Totnes Road, Paignton Guide Price £550,000
- Entrance hallway
- Superb spacious open plan kitchen/dining/living area with doors to the terrace
- Utility room
- Downstairs WC
- Four good sized double bedroom (master en suite)
- Family bathroom
- Bespoke high specification fittings throughout
- Integral garage
- Ample parking
- Spacious level gardens
This individual architect designed luxury property features a bespoke high specification finish throughout with a garage, ample off road parking and superb spacious gardens and is located between Paignton and Totnes. The accommodation comprises the entrance hallway providing access via double doors to the superb, bright and spacious open plan kitchen/dining/living area. This stunning family living space features a high specification kitchen with a range of matching wall and base level units with solid wooden work surfaces and a mixer tap sink and drainer. Integrated appliances include a double oven, induction hob, full size refrigerator and freezer and a dishwasher. An island unit offers further storage and the kitchen features integrated power sockets and an obscure double glazed window to the side. Continuing through to the kitchen and dining areas you have large sliding doors onto the delightful terrace which overlooks the south facing gardens and surrounding countryside. From the entrance hallway you have access to a useful utility room with further wall and base level units with a stainless steel mixer tap sink and drainer and space and plumbing for a washing machine and tumble dryer, along with a storage cupboard. Also from the hallway you a WC and internal access to the garage which is a good size and has an electronically operated door and houses the combi boiler. Stairs rise to the first floor where you will find a spacious landing providing access to four good size double bedrooms, all featuring double glazed or velux windows enjoying a pleasant outlook, with the master bedroom benefiting from a superb en suite shower room. A family bathroom has a suite comprising a low level WC, pedestal wash hand basin with storage beneath and a panelled bath with a mains shower above and there are part tiled walls and a velux window. Externally, Orchard House benefits from extensive garden space. A large sweeping block paved driveway providing ample off road parking for a number of cars leads to the garage and front entrance. To the side you have gated access to the rear where you will find a deceptively spacious garden with a balcony/terrace leading out from the living space, laid to external carpet, providing an ideal space for outside dining and entertaining. Steps lower to a large level lawn and the garden backs onto mature trees and countryside at the rear. The property benefits from twelve solar panels including 5kw battery storage.
Rooms
Photo Gallery
EPC
No EPC availableFloorplans (Click to Enlarge)
Paignton TQ4 7PW
Allsworth Property







