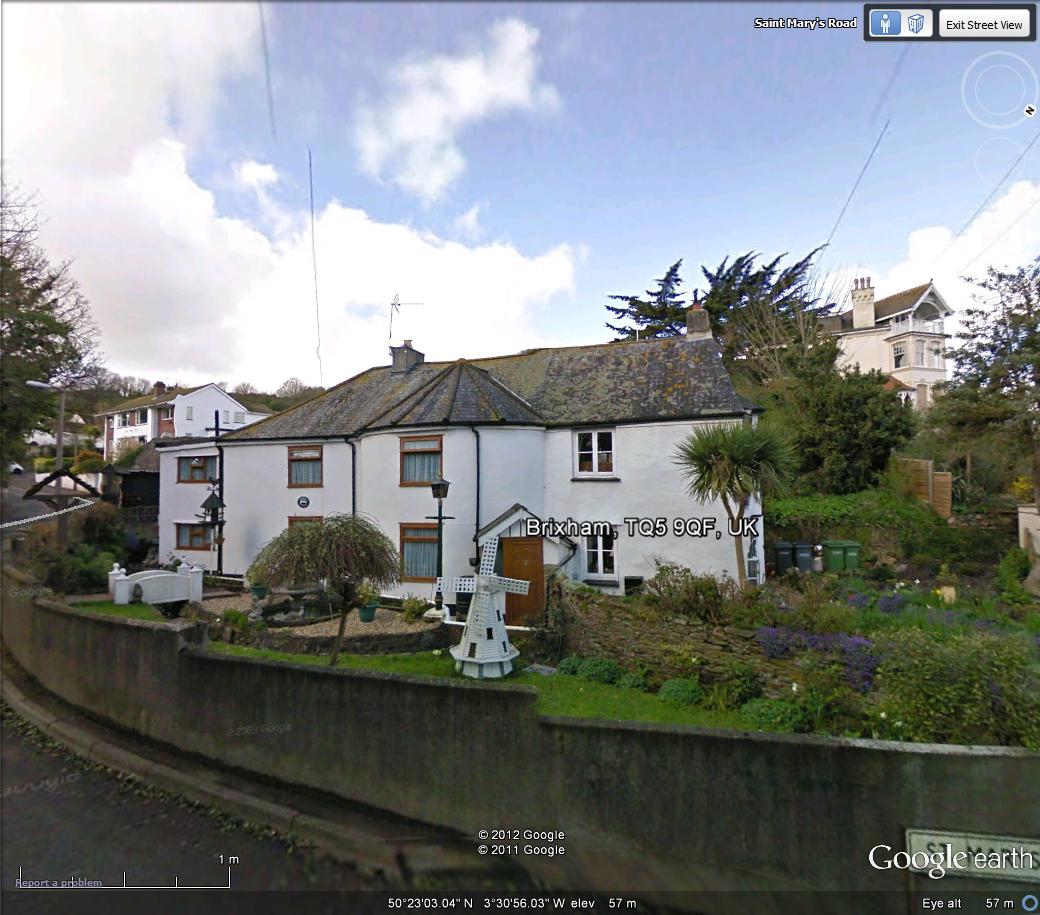Westerland, Marldon, Paignton £945,000
- Reception hallway
- Living/sitting room with feature woodburner
- Study/music room
- Bright and spacious kitchen/family room
- Utility room & downstairs WC
- Boiler room
- Four bedrooms (two en suite) & bathroom
- Further first floor room/study
- Double garage and ample parking
- Approximately two thirds of an acre of surrounding private gardens and orchard
Situated in the sought after area of Westerland, Marldon this superb extended detached property features spacious living accommodation, four bedrooms and is positioned on approximately two thirds of an acre of private surrounding gardens including an orchard. The accommodation begins with the reception hallway accessed via double composite doors with access to the principal rooms. The living/sitting room features a woodburner fireplace, double glazed windows to the front and bi-fold doors onto the rear garden. Adjacent to this room you have the study/music room which is a versatile space with double doors onto the rear garden. From the hallway you have an opening to the delightful bright and spacious kitchen/family room which forms part of an extension created by the current owners. The kitchen has a range of units with granite surfaces and a mixer tap sink and drainer and there is an island unit incorporating a built in oven and gas hob with an extractor above. Built in appliances include a dishwasher, microwave and further oven and there is space for a fridge/freezer and a larder cupboard. The family area of the room is flooded with natural light from the large skylight and bi-fold doors to the rear. A door leads into the porch and boiler room and there is internal access to the double garage which has power and light provided. Adjacent to the kitchen you have access to a useful and spacious utility room with a range of matching wall and base level units with a mixer tap sink and drainer and space and plumbing for a washing machine and tumble dryer and space for a fridge/freezer. Opposite the utility room you have a modern WC and from the hallway you have a storage cupboard situated beneath the stairs. From the hallway stairs rise to the first floor where you have a spacious landing providing access to four bedrooms, all of which feature double glazed windows to the front or rear, with two of the bedrooms benefitting from en suite shower rooms fitted to a high standard and built in wardrobes. From the landing you also have a further room which provides for a range of uses with built in storage, ideal as a study. A separate family bathroom has a suite comprising a low level flush WC, wash hand basin with storage beneath, freestanding bath and corner shower and there are part tiled walls and tiled flooring. Externally, Martlets is positioned on approximately two thirds of an acre enjoying private surrounding gardens. To the front you have a driveway which leads to the property offering ample parking. The front gardens are very private and feature a raised area with an outdoor swimming pool bordered by lawn and mature trees. A gate provides access to a large separate walled orchard, again very private offering for a range of potential uses. To the rear of the property you have a superb and spacious garden with a large patio leading out from the living and kitchen areas which runs the whole width of the property, creating an ideal space for alfresco dining and entertaining. Steps lower to a level lawn divided by a pathway and bordered by mature and attractive flowerbeds. At the bottom of the garden you have a large storage unit measuring 32 feet by 16 fee, along with a further unit with two doors and double gates lead to the rear driveway.
Rooms
Photo Gallery
EPC

Floorplans (Click to Enlarge)
Paignton TQ3 1RR
Allsworth Property


















































































