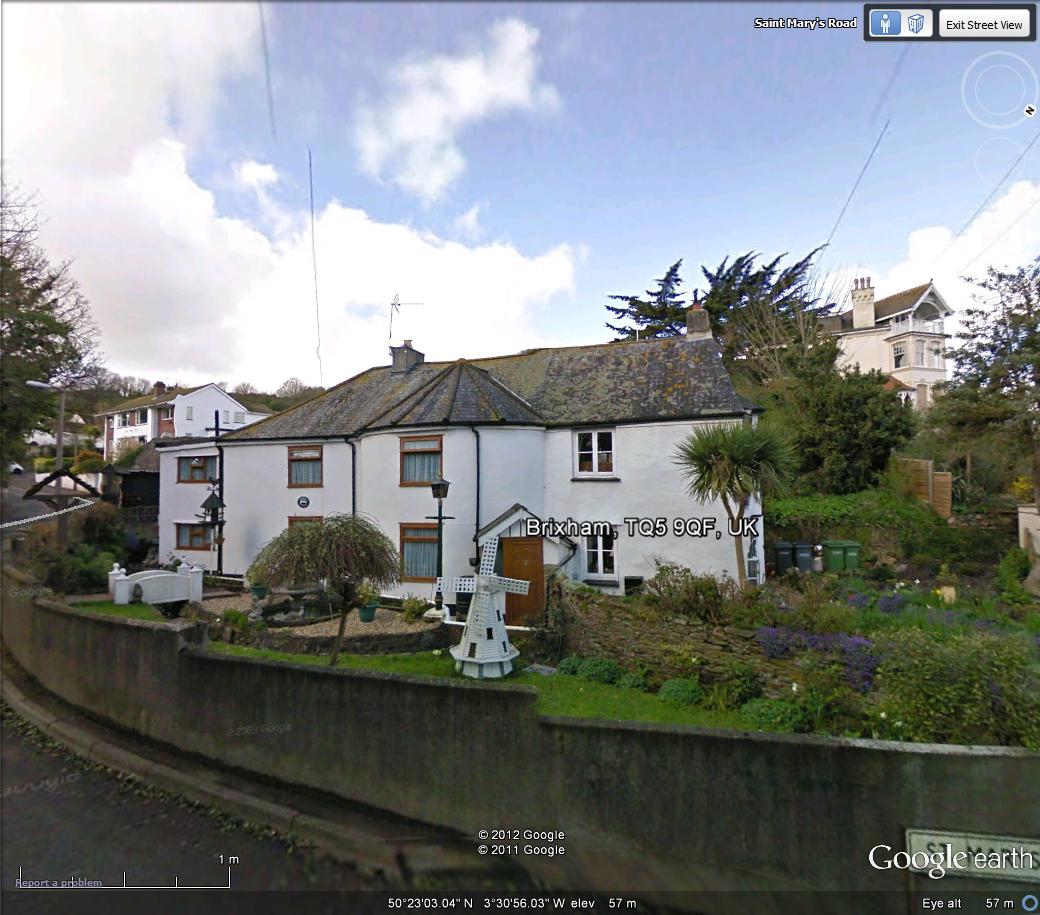Kingsley Avenue, Torquay £329,500
- Spacious entrance hallway
- Utility room
- Downstairs WC
- Living room with Juliet balcony
- Kitchen/dining room with double doors onto the garden
- Bedroom four/study
- Three further bedrooms (one en suite)
- Family bathroom
- Partly converted garage and off road parking for two cars
- Private and enclosed rear garden
Well presented spacious four bedroom semi detached property arranged over three levels providing flexible accommodation which must be seem to be appreciated. Offering parking for two cars and enclosed gardens situated at the Willows, Torquay. The accommodation begins with the spacious entrance hallway with wood effect flooring and access to spacious storage cupboards situated under the stairs. A door leads into a partly converted garage space providing for a range of uses such as a an office or gym with wood effect flooring, an extractor fan and power and light provided. A door leads into a very useful utility room providing a matching range of wall and base level units with a stainless steel mixer tap sink and drainer and there is space and plumbing for a washing machine and tumble dryer and wood effect flooring. Completing the ground floor accommodation is a spacious downstairs WC with a low level flush WC and pedestal wash hand basin with part tiled walls and continued wood effect flooring. Stairs rise to the first floor landing where you have access to the living room which features double glazed double doors onto a Juliet balcony at the front and a feature wall mounted fireplace. Continuing through the landing you have access to the spacious kitchen/dining room which features a matching range of wall and base level units with roll top works surfaces, tiled splashbacks and a stainless steel mixer tap sink and drainer. Built in appliances include a fridge/freezer, dishwasher and integrated oven with a gas hob with an extraction hood and light above. There is a double glazed window, double doors onto the rear garden, wood effect flooring and insect spotlights. From the landing you have access to a bedroom/study. Stairs rise to the second floor where you will find access to three further bedrooms, two doubles and a single, all of which feature double glazed windows to either the front or rear, with the master bedroom benefiting from built in wardrobes and access to a modern fitted en suite shower room comprising a low level flush WC, pedestal wash hand basin and electric shower fed from the mains and there are part tiled walls and inset spotlights. Completing the accommodation is the family bathroom comprising a ow level WC, pedestal wash hand basin and panelled bath and there are part tiled walls and an obscured double glazed sash window to the front. From the landing double doors lead to a spacious airing cupboard and hatch gives access to the loft space. Externally to the front of the property you have a block paved driveway with parking for two cars leading to the front entrance and garage which features a metal up and over door, useful storage and power and light. To the rear of the property you have a well-maintained, private and enclosed garden with a patio leading out from the kitchen/dining room leading onto a level area laid to artificial grass. There is a further raised area with stone chippings providing an area of low maintenance and a gate gives access to steps leading to the front of the property. Room measurements KITCHEN/DINING ROOM 5.31m x 3.73m (17'4 x 12'2). LOUNGE 4.61m x 3.14m (15'1 x 10'3). STUDY/BEDROOM FOUR 2.05m x 1.94m (6'7 x 6'3). BEDROOM ONE 3.69m x 3.16m (12'1 x 10'3).. BEDROOM TWO 3.34m x 3.15m (10'9 x 10'3). BEDROOM THREE 2.59m x 2.08m (8'5 x 6'8). GARAGE 5.96m x 2.70m (19'5 x 8'8)
Rooms
Photo Gallery
EPC

Floorplans (Click to Enlarge)
Torquay TQ2 7GU
Allsworth Property












































