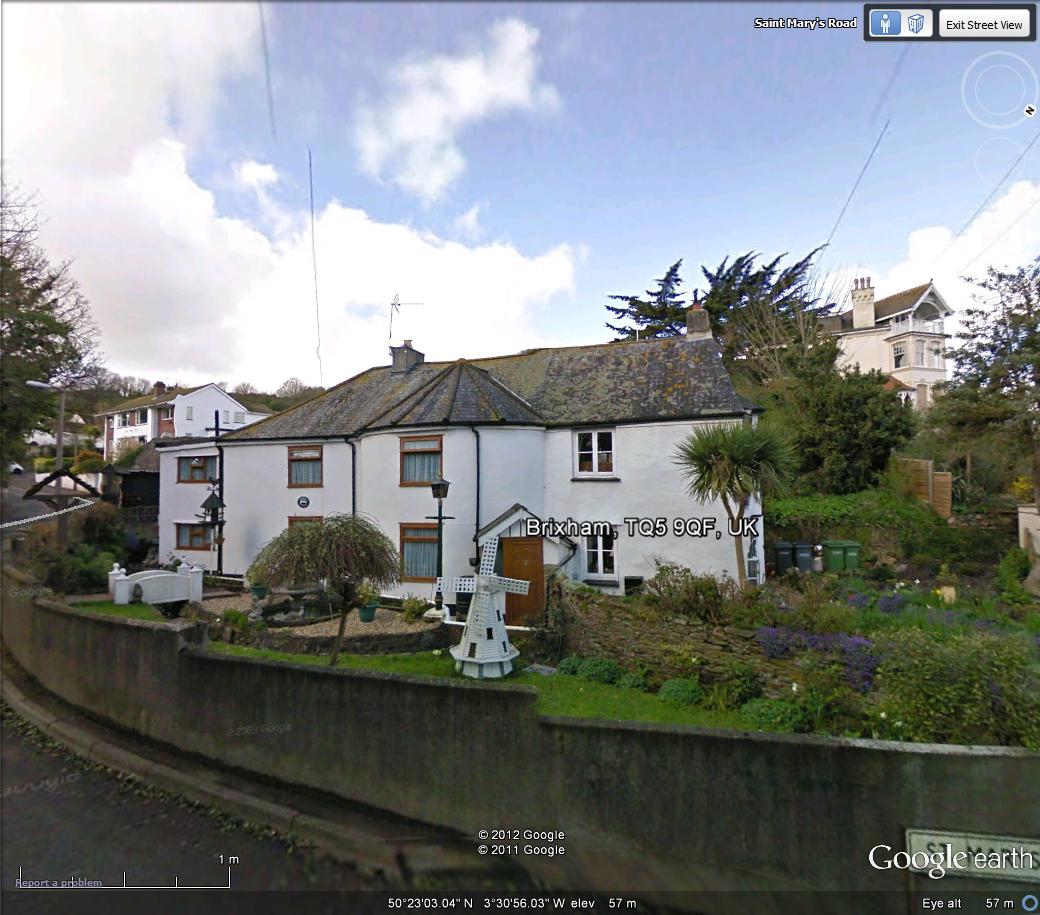Mayflower Avenue, Newton Abbot Guide Price £320,000
- Well presented property
- Living room with wood burner
- Delightful kitchen dining room
- Conservatory
- Two double bedrooms (master ensuite)
- Bathroom
- Enclosed gardens
- Driveway
- Garage
- Culdesac
A well presented and extended two bedroom detached bungalow with enclosed gardens, driveway and garage located on a culdesac on the outskirts of Newton Abbot The accommodation begins with an entrance hallway, which includes a hatch providing access to the loft space and a storage cupboard with shelving above. A head-height cupboard houses the meters. From the hallway, you enter the bright and spacious living room, featuring large double-glazed windows to the front and side, a wood burner fireplace with slate surround, and an internal door leading to the superb kitchen/dining room. The kitchen/dining room is a very spacious area that must be seen to be appreciated. It boasts a modern fitted kitchen comprising a range of matching wall and base-level units, a mixer tap sink and drainer, a double Lamona oven, an induction hob with extraction hood and light above, and built-in appliances including a dishwasher, fridge freezer, and washing machine. The room features wood-effect flooring and a double-glazed window to the side. From the dining area, double doors lead to the conservatory, which is another fabulous living space overlooking the garden. There is also plumbing for a tumble dryer and double doors that open out onto the garden. From the entrance hallway, you have access to two double bedrooms, both of which feature double-glazed windows to either the side or rear. The master bedroom benefits from an en-suite shower room, which includes a low-level flush WC, pedestal wash hand basin, and an electric-fed shower. The walls are part-tiled, and there is an obscured double-glazed window to the side. Completing the accommodation is a well-appointed bathroom suite comprising a low-level flush WC, pedestal wash hand basin, panel bath, and a mains-fed shower. An obscured double-glazed window is located at the rear. Externally, the property features well-maintained gardens to the front. A paved driveway provides off-road parking for three cars and leads to the side of the property towards a detached garage, which includes a metal up-and-over door, power, and lighting. Gated access leads to a pathway to the front entrance, passing a low-maintenance front garden laid with stone chips. To the rear, the property boasts a well-presented garden with a decking area leading out from the conservatory—an ideal space for outdoor dining and entertaining. A few steps provide access to the garage. The garden is arranged over several levels and features a pleasant assortment of colorful flower beds. Steps lead to further seating areas and a level area at the top, offering a pleasant outlook backing onto mature trees. The garden also includes a summer house, greenhouse, and storage shed.
Rooms
Request A Viewing
Photo Gallery
EPC
No EPC availableFloorplans (Click to Enlarge)
Newton Abbot TQ12 4AR
Allsworth Property













































