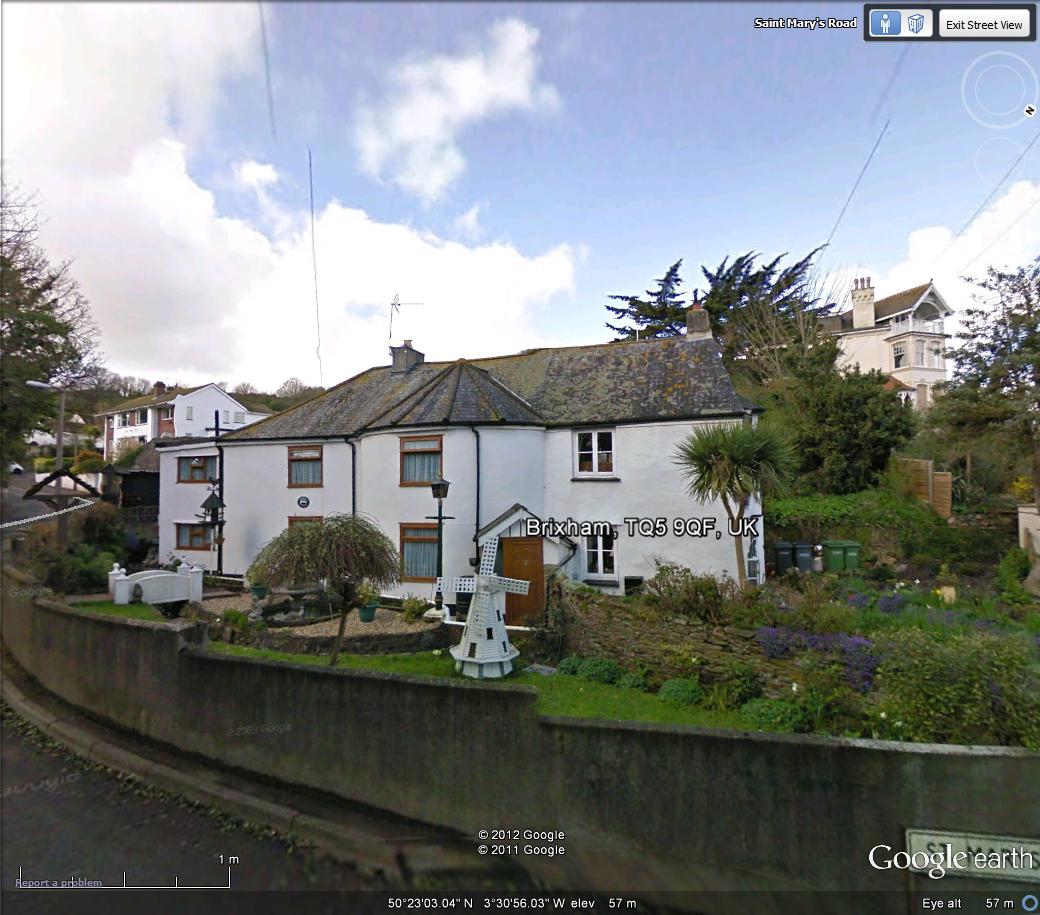7a Forde Park, Newton Abbot Guide Price £340,000
- Delightful period conversion
- Spacious living room
- Kitchen / dining room
- Two double bedrooms (both ensuite)
- Enclosed gardens
- Under house storage space
- Off road parking
- Sough after location
A truly delightful period conversion providing spacious accommodation throughout measuring over 1400 Sq ft, with original features complimented by a high specification finish, providing gardens and off road parking located at the beautiful Forde park , Newton abbot The accommodation begins with the delightful spacious kitchen / dining room featuring a high specification kitchen fitted with a matching range of wall and base level unit units with quartz work surfaces, mixer tap sink and integrated drainer, a range of built-in appliances such as fridge freezer, dishwasher and washer / dryer, built-in oven with ceramic hob and extraction hood / light above, incorporated storage into recess housing boiler, large double glazed door and sash windows overlooking and leading to the terrace patio, original window shutters, oak door leads into the inner hallway where you have access to the delightful, spacious living room with high ceilings, original wooden flooring, large sash window overlooking the gardens and Forde Park, original window shutters, Incorporated shelving and storage into recess, completing the ground floor accommodation is a WC with low level flush WC, pedestal wash and basin, storage beneath stairs which rise to the first floor where from the bright and spacious landing area which is currently used as a study space and provides much natural light from the skylight you have two spacious double bedrooms both which feature sash windows to either front or rear with the main bedroom benefiting a delightful modern ensuite bathroom with low level flush WC, pedestal wash handbasin and paneled bath with mains shower, bedroom two is also a double and features a modern fitted ensuite shower room with low level flush WC, pedestal wash handbasin and shower fed from main, part tiled walls with hatch providing access to loft space Externally the property features off-road parking for 2 to 3 cars, A stone chip driveway at side of the building leads to the main entrance to the property where the parking is located, you have a very useful basement situated beneath the property which offers a fantastic storage space, with power and light provided and steps rise to the main entrance with patio terrace which leads out from the Kitchen / dining room, to the front of the property leading onto Forde Park you have a delightful, enclosed garden laid to lawn and boarded by a well manicured hedge and attractive flowerbeds , also providing delightful views onto the park. Forde Park is a mature urban park with wide expanses of tended lawn surrounded by mature trees. In addition, the park offers three public tennis courts, a croquet lawn and a pavilion.
Rooms
Request A Viewing
Photo Gallery
EPC
No EPC availableFloorplans (Click to Enlarge)
Newton Abbot TQ12 1DE
Allsworth Property






38.jpg)
22.jpg)
27.jpg)
30.jpg)
19.jpg)
25.jpg)
3.jpg)
14.jpg)

7.jpg)
8.jpg)
10.jpg)
17.jpg)
33.jpg)
37.jpg)
34.jpg)
36.jpg)
35.jpg)
38.jpg)
22.jpg)
27.jpg)
30.jpg)
19.jpg)
25.jpg)
3.jpg)
14.jpg)

7.jpg)
8.jpg)
10.jpg)
17.jpg)
33.jpg)
37.jpg)
34.jpg)
36.jpg)
35.jpg)



