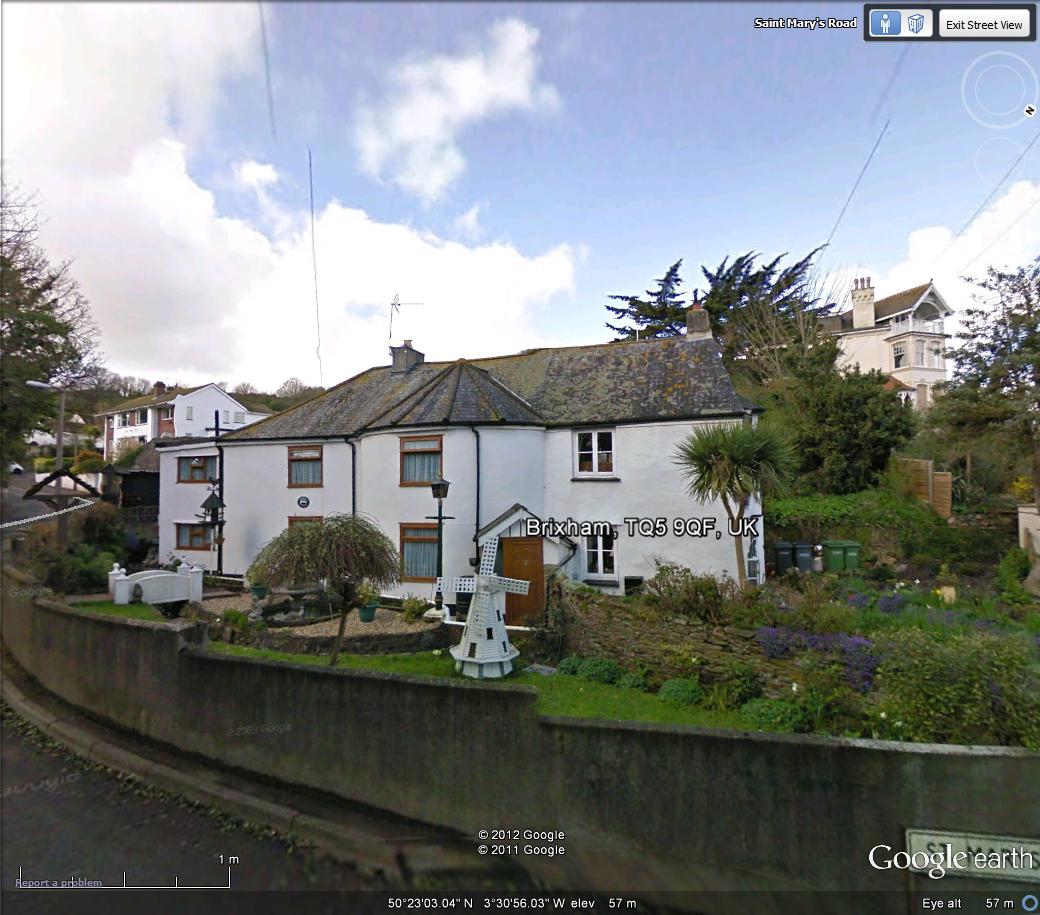Marriott Way, Bovey Tracey, Newton Abbot Guide Price £475,000
- Spacious detached family home
- Living room
- Kitchen / dining room
- Utility
- Downstairs W.C
- Four double bedrooms (master ensuite)
- Family bathroom
- Enclosed level gardens
- Driveway for 3/4 cars
- Garage
A well presented and spacious detached family home with four double bedrooms and a high specification finish throughout with good size level gardens, driveway and garage located on a culdesac in the sought after area of Bovey Tracey The accommodation begins with the spacious reception hallway with wood effect flooring, downstairs WC with low level flush WC, pedestal wash hand basin, storage beneath stairs and door leading to the living room which features double glazed windows to front, side and double doors onto rear garden which provide much natural light to the room, continued flooring from hallway, from the entrance hallway access is found to the delightful kitchen / dining room featuring a superb, high specification kitchen with a range of matching wall and base level units with quartz work surfaces, mixer tap, sink and integrated drainer, built in appliances such as fridge freezer, dishwasher, oven with induction hob and extraction hood / light above, island unit with space for stools beneath and additional storage, continued flooring from hallway, inset spotlights, double glazed windows to side and rear, door to a utility room where you have further work units, Mixer tap sink and integrated drainer, space and plumbing for washing machine and tumble dryer ,door providing access to the rear garden. Stairs rising to the first floor where from the landing you have access to the four double bedrooms and feature double glazed windows to either front side or rear of property, the master bedroom benefits built in wardrobes along with access to a spacious modern ensuite shower room with low level flush WC, pedestal wash handbasin and separate shower fed from mains, part tiled walls with obscured double glazed window to the front, dividing the bedrooms is a modern fitted bathroom suite comprising low flush WC, pedestal wash handbasin and paneled bath with mains shower fitted, part tiled walls with storage cupboard and obscured double glazed window to the rear hatch providing access to the loft space is situated on the landing Extenally the property features well maintained and deceptively spacious gardens, to the front you have a block paved driveway situated at side of property providing off road parking for 3 to 4 cars situated in front of the garage which features a metal up and over door with power and light provided, gated access side where to the rear of the property Leading out from the living space and utility room a patio leading onto a spacious level lawn area, pathway leading to side and access to the garage an ideal garden for outside dining and entertaining and one that must be seen to be appreciated.
Rooms
Request A Viewing
Photo Gallery
EPC
No EPC availableFloorplans (Click to Enlarge)
Newton Abbot TQ13 9RZ
Allsworth Property







13.jpg)
41.jpg)
17.jpg)
29.jpg)
9.jpg)
10.jpg)
21.jpg)
23.jpg)
26.jpg)
44.jpg)
30.jpg)
32.jpg)
34.jpg)
6.jpg)
40.jpg)
4.jpg)
5.jpg)
2.jpg)
3.jpg)

13.jpg)
41.jpg)
17.jpg)
29.jpg)
9.jpg)
10.jpg)
21.jpg)
23.jpg)
26.jpg)
44.jpg)
30.jpg)
32.jpg)
34.jpg)
6.jpg)
40.jpg)
4.jpg)
5.jpg)
2.jpg)
3.jpg)



