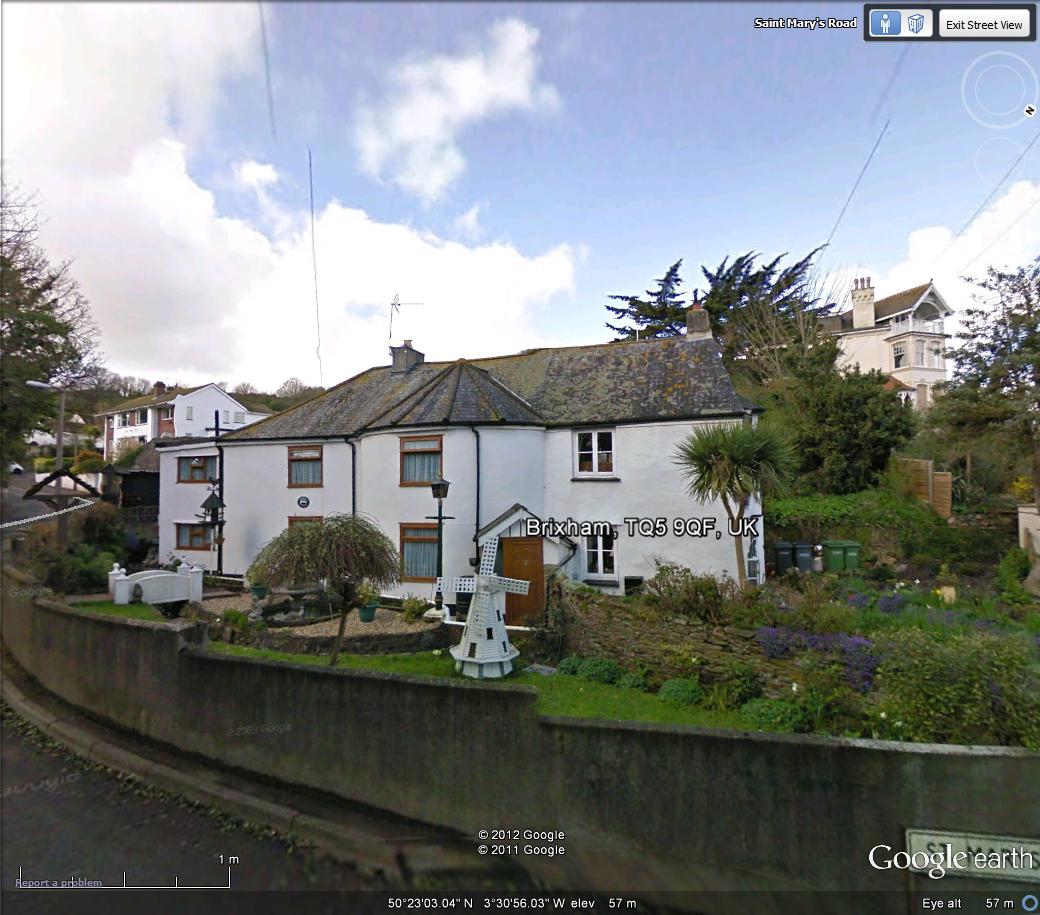Templer Place, Bovey Tracey, Newton Abbot Guide Price £425,000
- Well presented property
- Living / dining room
- Kitchen / breakfast room
- Utility room
- Five bedrooms (two ensuite)
- Ennclosed gardens
- Driveway
- Garage
- Surrounding woodland
A well presented and spacious detached five bedroom family home with enclosed gardens, driveway and garage located on the outskirts of Bovey Tracey The accommodation begins with the entrance hallway with doors providing access to the principal rooms including the spacious living / dining room which runs the whole depth of the property enjoying double glazed window to front overlooking woodland and double doors onto the rear garden, next to this room you have the modern fitted kitchen/ breakfast room featuring a range of matching wall and base level units with stainless steel mixer tap sink and drainer, built in oven with gas hob and extraction hood / light above, built-in fridge freezer and dishwasher, double glazed window and door to rear, wood effect flooring and door to the utility room with further work units, Mixer tap and sink, space for washing machine or tumble dryer, combination boiler. Completing the ground floor accommodation is a useful study with double glazed window to the front enjoying the views over the woodland surrounding and downstairs WC with low level flush WC and pedestal wash hand basin. Stairs rise to the first floor where from the landing space you have access to three bedrooms two of which are doubles and feature built-in wardrobes, all of the bedrooms feature double glazed windows to either front or rear, two of the bedrooms are linked via a modern fitted shower room with the master bedroom enjoying a dressing area and modern fitted ensuite shower room completing the accommodation on this level is a separate family bathroom comprising low level flush WC, pedestal wash handbasin and panel bath with separate storage cupboard, stairs from here rise to the second floor where you have a further two bedrooms both of which feature double glaze windows to the front and built-in storage, dividing these bedrooms is a further shower room with low level flush WC, pedestal handbasin and mains shower, Velux window to rear allowing much natural light. Externally the property features well maintained gardens, to the front you have a gated access to a pathway leading to main entrance passing an assortment of mature hedgerow and decking area ideal for outside dining and entertaining with pleasant views over surrounding woodland. To the rear of the property you have an immaculately presented garden with patio area leading out from the living space providing an ideal space for outside dining and entertaining onto a level lawn boarded by an attractive assortment of raised flowerbeds, enclosed bin store and gated access to the rear where you have off-road parking for two cars in front of the garage which features metal up and over door and additional storage inside.
Rooms
Request A Viewing
Photo Gallery
EPC
No EPC availableFloorplans (Click to Enlarge)
Newton Abbot TQ13 9GN
Allsworth Property







73.jpg)
42.jpg)
18.jpg)
59.jpg)
10.jpg)
6.jpg)
70.jpg)
3.jpg)
1.jpg)
4.jpg)

2.jpg)
5.jpg)
7.jpg)
8.jpg)
9.jpg)
74.jpg)
13.jpg)
14.jpg)
21.jpg)
22.jpg)
23.jpg)
24.jpg)
25.jpg)
26.jpg)
28.jpg)
31.jpg)
33.jpg)
34.jpg)
35.jpg)
36.jpg)
39.jpg)
47.jpg)
48.jpg)
52.jpg)
55.jpg)
56.jpg)
62.jpg)
65.jpg)
66.jpg)
68.jpg)
69.jpg)
71.jpg)
72.jpg)

73.jpg)
42.jpg)
18.jpg)
59.jpg)
10.jpg)
6.jpg)
70.jpg)
3.jpg)
1.jpg)
4.jpg)

2.jpg)
5.jpg)
7.jpg)
8.jpg)
9.jpg)
74.jpg)
13.jpg)
14.jpg)
21.jpg)
22.jpg)
23.jpg)
24.jpg)
25.jpg)
26.jpg)
28.jpg)
31.jpg)
33.jpg)
34.jpg)
35.jpg)
36.jpg)
39.jpg)
47.jpg)
48.jpg)
52.jpg)
55.jpg)
56.jpg)
62.jpg)
65.jpg)
66.jpg)
68.jpg)
69.jpg)
71.jpg)
72.jpg)




