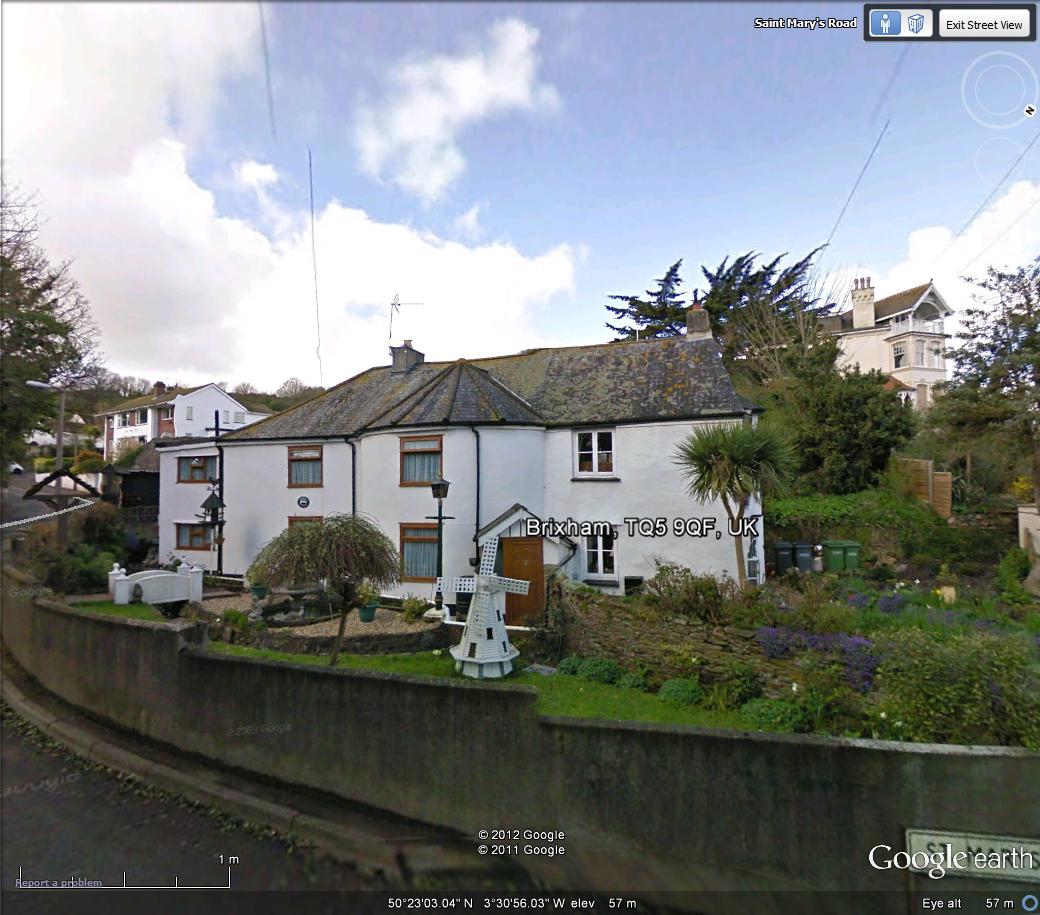Forde Close, Newton Abbot Guide Price £235,000
- Well presented property
- Spacious accommodation
- Period features
- Living Room
- Dining Room
- Fitted kitchen
- Utility room
- Two double bedrooms
- Large family bathroom
- Enclosed gardens
A spacious and well presented two bedroom period property with many original features, enclosed garden located in a convenient position in Newton Abbot The accommodation begins with the entrance hallway with wood effect flooring which continues throughout much of the ground floor, above head cupboard housing meters, continuing through the hallway to a spacious living and dining room separated via an archway, the living room features a double glazed bay window to the front, Shelving and storage in recess, the superb dining area features a double glazed window internal through the utility space , feature wood burner fireplace with exposed chimney breast surround, an opening provides access to the fitted kitchen where you have a matching range of wall and base level units, ceramic Belfast sink with integrated drainer and mixer tap, space for fridge freezer, dishwasher and cooker point with extraction hood and Light above, tiled flooring, inset spotlights, double glazed window to side and internal window and door to rear utility room where you have a useful area with space and plumbing for washing machine and tumble dryer alongside space for chest freezer, obscured double glazed windows to side and double glazed door that leads onto the rear garden. From the entrance hallway stairs rise to the first floor where from the split level staircase you have access to two double bedrooms, both of which feature double glazed windows to either front or rear, spacious landing area ideal for study space and hatch providing access to loft space, completing the accommodation is a large family bathroom comprising low-level flush WC, pedestal wash handbasin and bath with mains shower fitted, obscured double glaze window to the rea,r extractor fan, wooden flooring and storage cupboard housing combination boiler, part tiled walls. externally the property features a low maintenance garden to the rear with a patio area creating an ideal space for outside dining and entertaining and gated access to rear service lane. The property also benefits on road permit parking at front. Living Room 12' 2" (3.7m) x 10' 8" (3.25m) Dining Room 12' 3" (3.73m) x 11' 3" (3.44m) Kitchen 14' 1" (4.29m) x 7' 10" (2.38m) Bedroom 1 14' 1" (4.3m) x 10' 4" (3.15m) Bedroom 2 11' 8" (3.56m) x 8' 6" (2.6m)
Rooms
Request A Viewing
Photo Gallery
EPC
No EPC availableFloorplans (Click to Enlarge)
Newton Abbot TQ12 4AF
Allsworth Property






.jpg)


.jpg)








.jpg)


.jpg)











