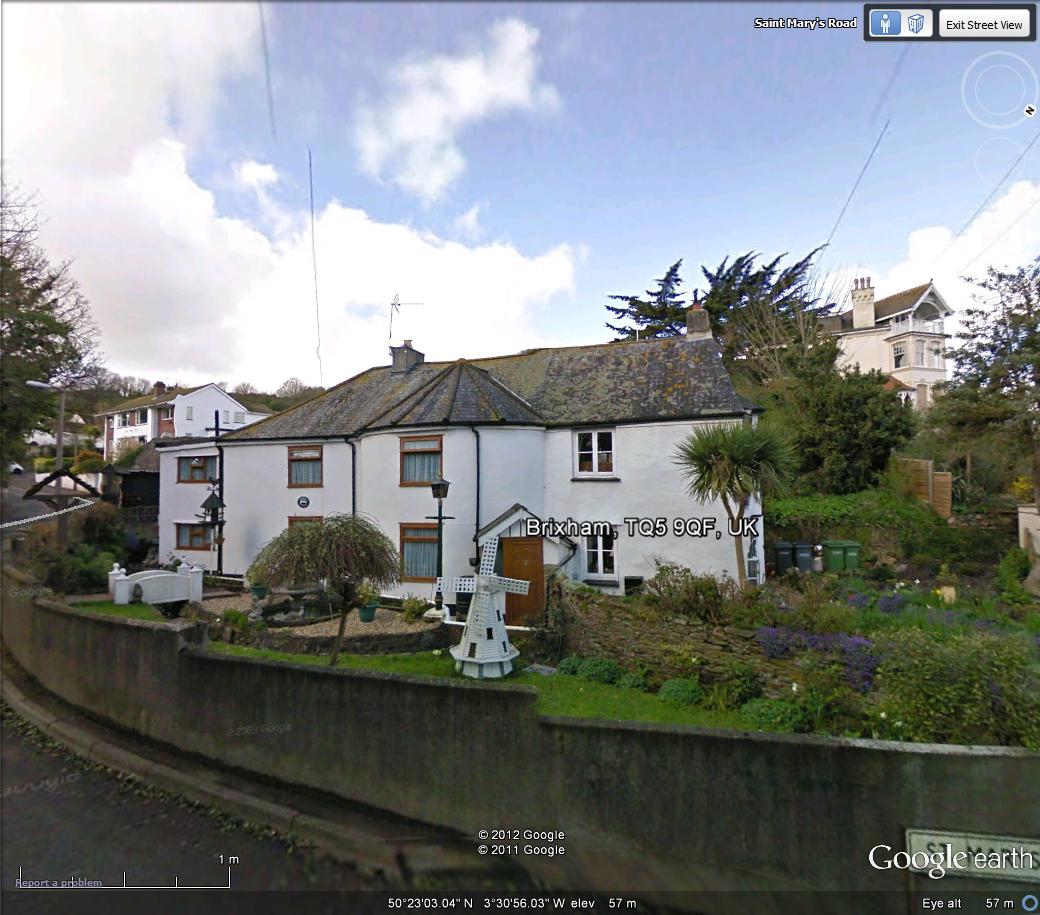6 Totnes Road, Newton Abbot Guide Price £675,000
- Superb detached property
- Spacious living room
- Dining room
- Kitchen and breakfast room
- Utility room
- Four / five bedrooms (master ensuite)
- Beautiful surrounding gardens
- Driveway
- Garage
A truly delightful detached property, presented to a high standard throughout, offering spacious living and four/five bedrooms with private surrounding gardens, driveway, and garage. Located on the outskirts of Newton Abbot. The accommodation begins with a welcoming reception hallway featuring wooden flooring and a useful storage cupboard situated beneath the staircase. A door leads to the dining room, which continues the wooden flooring and includes a double-glazed bay window to the front, an internal double-glazed window, a feature fireplace, and an opening through to the main living room. This is a delightful, spacious area with double-glazed windows to the side and front, and double doors opening onto the side garden. From the reception hallway, an opening leads to the modern fitted kitchen, which comprises a range of matching base-level units with a stainless steel mixer tap, sink and drainer, space for a range cooker with extraction hood and light above, built-in dishwasher, tiled flooring, and double-glazed windows to the side and front. The kitchen opens into the breakfast room, which includes additional work units, a breakfast bar with space for stools beneath, continued tiled flooring, and double-glazed windows to the rear and side. This leads to the utility room, which offers space and plumbing for a washing machine or tumble dryer, further units, and a double-glazed door leading to the rear porch. Stairs rise from the reception hallway to the first floor, where the landing provides access to four/five bright and spacious bedrooms, each featuring double-glazed windows to the front, rear, or side. There are four double bedrooms and a further room currently used as a study. Adjacent is a beautifully updated modern shower room, finished to a high standard by the current owners. It includes a low-level flush WC, pedestal wash hand basin with storage beneath, a walk-in mains-fed shower, fully tiled walls and flooring, and an obscured double-glazed window to the rear. The master bedroom is particularly impressive, with double-glazed windows to the side and front offering a pleasant outlook over Baker’s Park and the surrounding woodland. Additional features include an en-suite bathroom with a low-level flush WC, pedestal wash hand basin, panelled bath with separate shower, fully tiled walls and flooring, and an obscured double-glazed window to the front. The master also benefits from a walk-in wardrobe with built-in shelving and a double-glazed window to the front. A hatch from the landing provides access to the loft. Bakers Park Lodge boasts beautifully maintained surrounding gardens that must be seen to be appreciated. A sweeping block-paved driveway provides ample off-road parking and leads to a detached garage and carport with additional storage, passing a raised assortment of colourful flower beds. The garage includes a separate access door and is generously sized, with power, lighting, and a double-glazed window. A few steps lead down to a pathway that continues to the main entrance and around to the rear, where there is access to a rear porch—a very useful space—with a door also connecting to the utility room. The side and rear gardens are truly delightful and private. A large patio extends from the living space, creating a perfect area for outdoor dining and entertaining, bordered by an attractive assortment of flower beds. A detached brick-built shed offers versatile storage or workspace options. Beyond the patio lies a landscaped lawn, divided into two areas, ideal for a growing family.
Rooms
Request A Viewing
Photo Gallery
EPC
No EPC availableFloorplans (Click to Enlarge)
Newton Abbot TQ12 1LX
Allsworth Property






10.jpg)
43.jpg)
53.jpg)
35.jpg)
56.jpg)
61.jpg)
68.jpg)
64.jpg)

4.jpg)
6.jpg)
2.jpg)
9.jpg)
8.jpg)
12.jpg)
13.jpg)
1.jpg)
14.jpg)
16.jpg)
17.jpg)
20.jpg)
22.jpg)
26.jpg)
29.jpg)
30.jpg)
37.jpg)
38.jpg)
40.jpg)
46.jpg)
48.jpg)
50.jpg)
57.jpg)
58.jpg)
59.jpg)
60.jpg)
62.jpg)
63.jpg)
65.jpg)
66.jpg)
67.jpg)
10.jpg)
43.jpg)
53.jpg)
35.jpg)
56.jpg)
61.jpg)
68.jpg)
64.jpg)

4.jpg)
6.jpg)
2.jpg)
9.jpg)
8.jpg)
12.jpg)
13.jpg)
1.jpg)
14.jpg)
16.jpg)
17.jpg)
20.jpg)
22.jpg)
26.jpg)
29.jpg)
30.jpg)
37.jpg)
38.jpg)
40.jpg)
46.jpg)
48.jpg)
50.jpg)
57.jpg)
58.jpg)
59.jpg)
60.jpg)
62.jpg)
63.jpg)
65.jpg)
66.jpg)
67.jpg)



