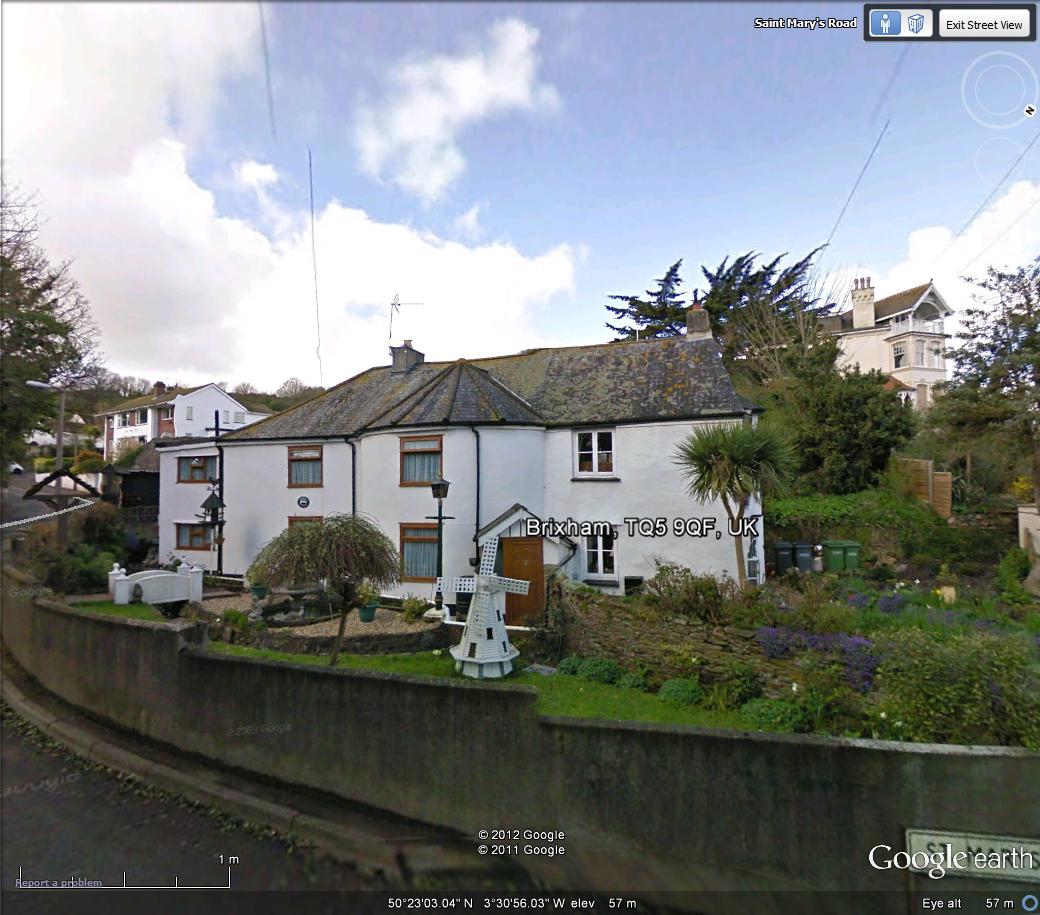Barn Lane, Kingskerswell, Newton Abbot Guide Price £385,000
- Superb detached property
- Spacious living room
- Kitchen / dining room
- Three double bedrooms (master ensuite)
- Family bathroom
- Enclosed gardens
- Driveway
- Culdesac location
This superb three-bedroom detached home offers spacious living accommodation, a modern fitted kitchen and bathrooms, a private driveway, and enclosed gardens—all tucked away in a quiet cul-de-sac in the sought-after village of Kingskerswell.. The accommodation begins with an entrance porch featuring wood-effect flooring, providing access to a downstairs WC fitted with a low-level flush toilet and pedestal wash hand basin. A door from the entrance porch leads into the spacious living room, which includes a double-glazed window to the front, a storage cupboard beneath the staircase, and an open plan layout flowing into the kitchen/dining room. The kitchen is well-appointed with a matching range of wall and base-level units, a mixer tap sink with drainer, and a selection of built-in appliances including a fridge-freezer, dishwasher, oven with induction hob, and extractor hood with lighting above. There is space and plumbing for both a washing machine and tumble dryer. The room is finished with wood-effect flooring, double-glazed windows to the rear, inset spotlights, and double doors opening onto the rear garden. From the living room, stairs rise to the first floor where the landing provides access to three double bedrooms, all featuring double-glazed windows. The master bedroom benefits from an en-suite shower room comprising a low-level flush WC, pedestal wash hand basin, and a mains-fed rainfall shower. There is also an obscured double-glazed window to the side and an extractor fan. Bedrooms two and three are located at the rear of the property and enjoy double-glazed windows with views over the surrounding countryside. The family bathroom is also accessed from the landing and includes a low-level flush WC, pedestal wash hand basin, and a panelled bath with mains shower. An obscured double-glazed window faces the front. Additionally, the landing houses a useful storage cupboard containing the combination boiler, along with a hatch providing access to the loft space. Externally, the property boasts well-maintained gardens. To the side, a block-paved driveway offers off-road parking for two vehicles and gated access to the rear. The rear garden, also accessible via the kitchen/dining room, features a large patio—ideal for outdoor dining and entertaining—and a lawn area with pleasant views of the surrounding countryside.
Rooms
Request A Viewing
Photo Gallery
EPC
No EPC availableFloorplans (Click to Enlarge)
Newton Abbot TQ12 5FR
Allsworth Property









































