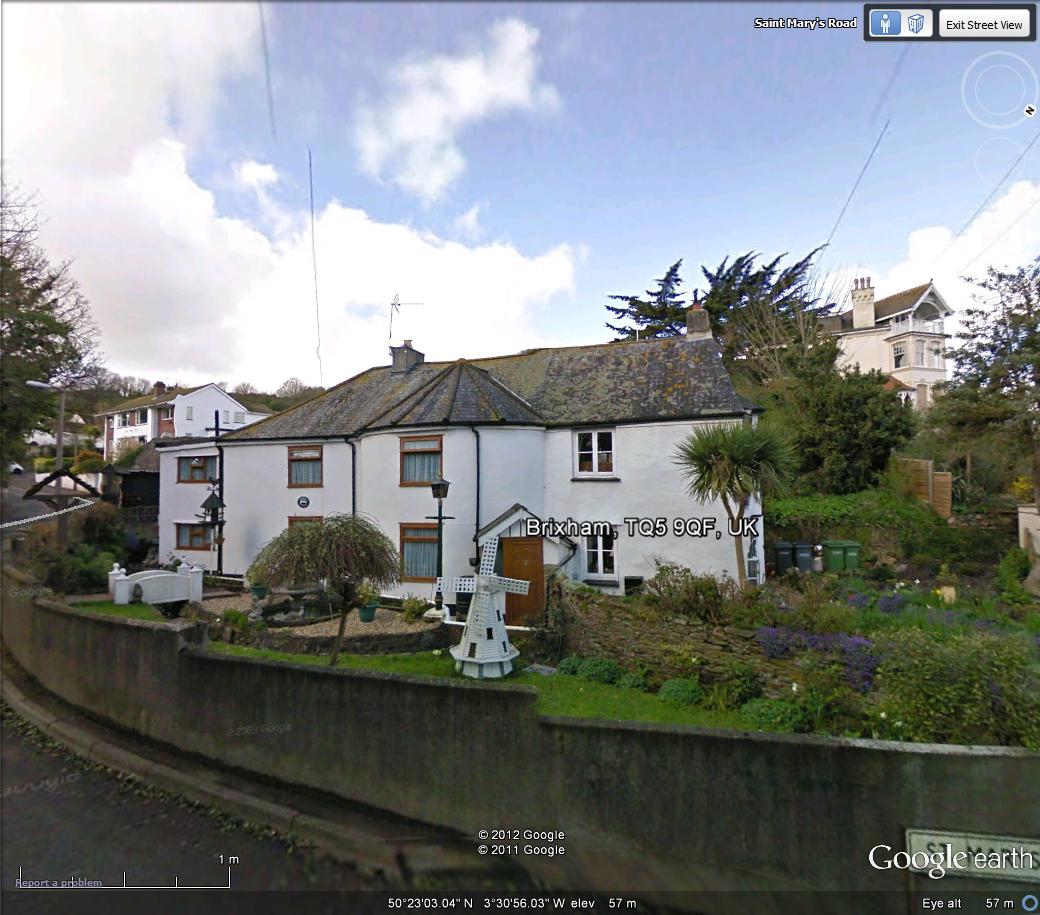Buttercombe Close, Ogwell, Newton Abbot Guide Price £450,000
- Superb detached property
- Living room
- Delightful kitchen / dining room
- Study
- Utliity room
- Four double bedrooms (master ensuite)
- Family bathroom
- Enclosed gardens
- Driveway
- Garage
A well presented and extended four bedroom detached property with driveway, garage and gardens located on an elevated position with delightful views in Ogwell The accommodation begins with a welcoming entrance hallway featuring wood-effect flooring. From here, you access the spacious living room located at the front of the property. This room benefits from sliding double-glazed doors that open onto the front terrace, offering stunning, far-reaching views across Newton Abbot and the surrounding countryside. Continuing through internal double doors, you enter a superb open-plan kitchen, dining, and living space. The kitchen is fitted with a matching range of wall and base units, a mixer tap and drainer, a built-in oven with microwave/oven fitted above, induction hob, and an extractor hood with lighting above. There is space for a fridge-freezer, a built-in dishwasher, and a breakfast bar with storage beneath. The dining area leads into a bright extension with a vaulted ceiling, inset spotlights, and a large feature double-glazed window to the rear, along with double-glazed doors opening onto the garden. From the entrance hallway, you also have access to a practical utility room with additional work units, Sink, plumbing for a washing machine and tumble dryer, space for a second fridge-freezer, a mixer tap with sink and drainer, the boiler, and a double-glazed door to the side of the property. Also on the ground floor is a versatile study, which could be used as an occasional bedroom. It features built in cupboards and incorporated desk workspace, a double-glazed window to the front, continuing the wood-effect flooring and enjoying the same delightful views. Adjacent to this is a downstairs WC with a low-level flush toilet, a pedestal wash hand basin incorporated into a vanity unit, storage cupboard, tiled flooring, an obscured double-glazed window to the side, and useful storage space. The hallway also includes a storage cupboard and stairs rising to the first floor. On the landing, you’ll find access to four double bedrooms, all of which benefit from built-in storage. The master bedroom, located at the front of the property, enjoys lovely views and includes a modern en-suite shower room with a low-level flush WC, wash hand basin, and a mains-fed shower. The room is finished with tiled flooring, tiled walls, and an obscured double-glazed window to the side. The rear bedrooms overlook the garden, and between them is a well-appointed family bathroom. This suite comprises a low-level flush WC, a pedestal wash hand basin with built-in storage, a bath with mains-fed shower, part-tiled walls, tiled flooring, and an obscured double-glazed window to the side. The landing also houses a cupboard containing the water cylinder and a hatch providing access to the loft. External Features To the front of the property, there is a well-maintained garden and a driveway offering off-road parking, leading to a garage. Steps rise to the main entrance, where you’ll find an enclosed decked area with delightful views. The rear garden is a standout feature and must be seen to be fully appreciated. A large patio extends from the kitchen/dining area, creating an ideal space for outdoor dining and entertaining. steps lead to a stone chipped seating area and shed. The garden path winds past attractive flower borders leading to a wooden pergola covered seating area overlooking the garden. Gated access to community garden and park.'
Rooms
Request A Viewing
Photo Gallery
EPC
No EPC availableFloorplans (Click to Enlarge)
Newton Abbot TQ12 6YD
Allsworth Property





















































