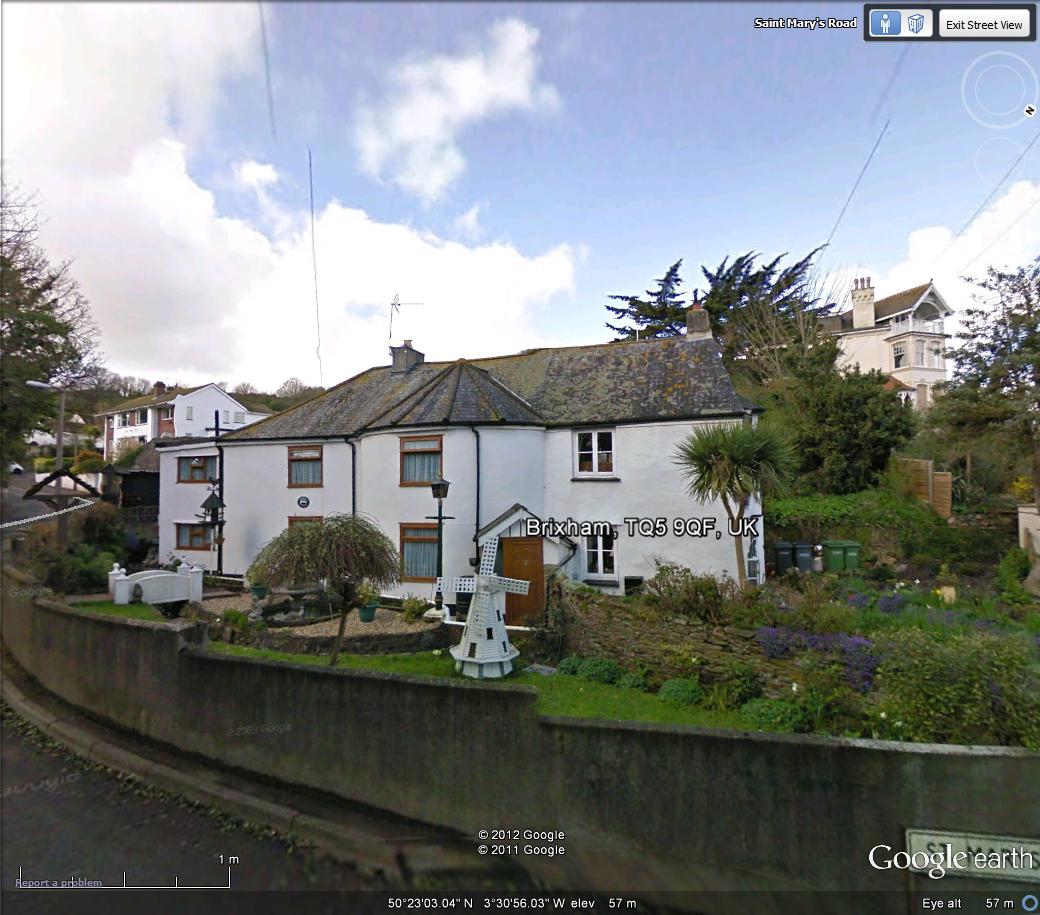Grebe Way, Kingsteignton, Newton Abbot Guide Price £439,950
- Superb detached property
- Living room
- Delightful kitchen / dining room
- Utility room
- Downstairs W.C
- Four double bedrooms (master ensuite)
- Family bathroom
- Integral garage
- Enclosed gardens with summerhouse
- NO ONWARD CHAIN
A delightful four bedroom detached family home which features many upgrades throughout featuring enclosed gardens, integral garage and driveway located on the edge of the popular Moorland reach development in Kingsteignton The accommodation begins with an entrance hallway featuring wood-effect flooring, which continues throughout much of the ground floor. There is storage space beneath the staircase and a door providing access to the living room—a bright and spacious area with a double-glazed bay window to the front, overlooking surrounding woodland. Continuing through the hallway, you enter the spacious kitchen/dining room located at the rear of the property. This area features double-glazed windows and sliding doors opening onto the rear garden. The superb fitted kitchen is a credit to its current owner, offering a matching range of wall and base-level units, a mixer tap sink, and a range of integrated appliances including an induction hob with extraction hood and light above, double oven, fridge-freezer, and dishwasher. Inset spotlights add a modern touch. A door leads to the utility room, which includes space and plumbing for a washing machine and tumble dryer, additional work units, and a stainless steel mixer tap sink with drainer. The flooring continues here, and there are doors to both the rear garden and a downstairs WC, which comprises a low-level flush toilet and pedestal wash hand basin. From the kitchen/dining room, internal access is available to the garage, which features power and lighting, a metal up-and-over door, and offers versatile space for various uses. Stairs rise to the first-floor landing, where you’ll find four double bedrooms, all with double-glazed windows. The master bedroom is particularly spacious, with pleasant views over the surrounding woodland, built-in wardrobes, and access to a modern ensuite shower room. The ensuite includes a low-level flush toilet, pedestal wash hand basin, mains-fed shower, tiled flooring, and an obscured double-glazed window to the front. Bedroom two also benefits from built-in wardrobes and pleasant views to the front. Between the bedrooms is a well-presented family bathroom, comprising a low-level flush toilet, pedestal wash hand basin, and panel bath with mains shower. The bathroom features part-tiled walls, tiled flooring, and an obscured double-glazed window to the rear. From the landing, there is a useful storage cupboard and an airing cupboard housing the water cylinder, as well as a hatch providing access to the loft space. Externally, the front of the property offers a double-width driveway with parking for two cars in front of the garage. To the rear, there is a well-presented and enclosed garden with a patio leading out from the kitchen/dining area—ideal for outdoor dining and entertaining. The garden includes a level lawn, a pathway leading to a further patio at the rear, additional seating areas bordered by a raised stone chip area, a summer house, and separate storage.
Rooms
Request A Viewing
Photo Gallery
EPC
No EPC availableFloorplans (Click to Enlarge)
Newton Abbot TQ12 3FR
Allsworth Property






















































