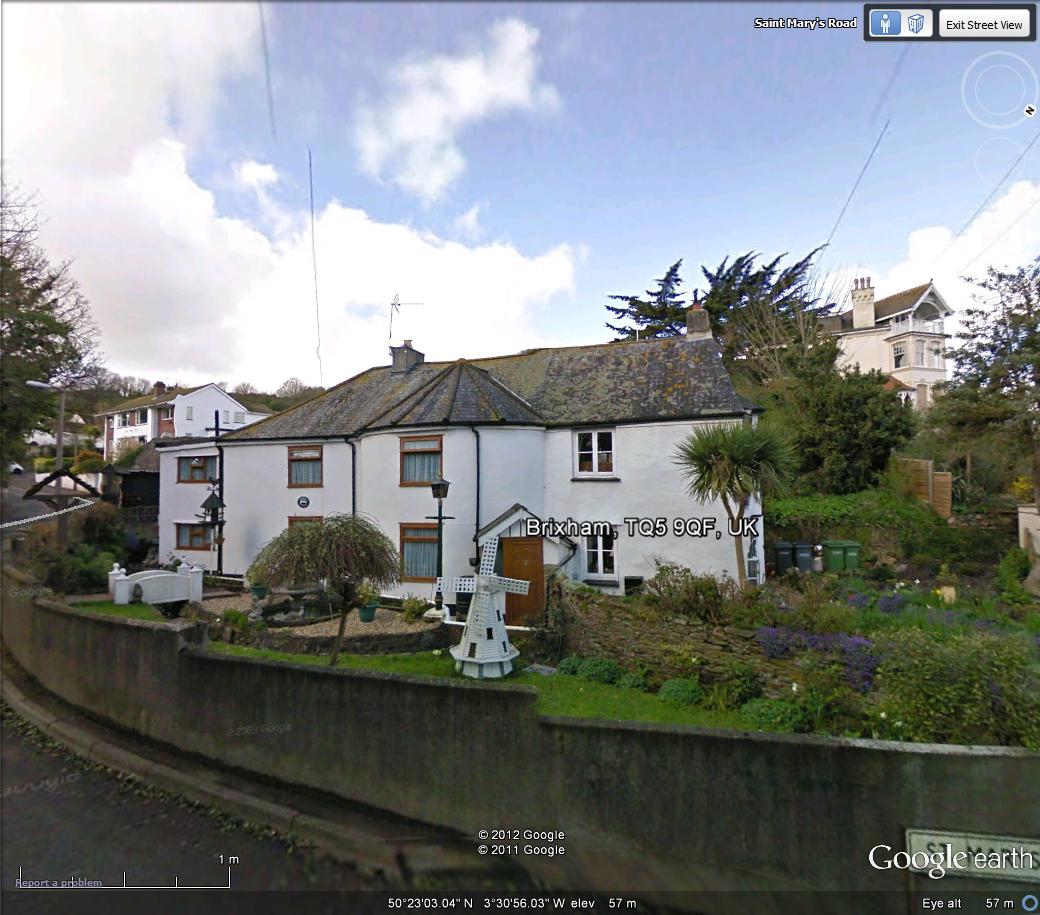Berry Meadow, Kingsteignton Offers in Excess of £500,000
- Individual detached bungalow
- Spacious living room
- Separate dining room
- Kitchen / Dining room
- Utility room
- Three bedrooms (master ensuite)
- Shower room
- Double garage
- Study
- Delightful surrounding gardens
A superb and individual detached bungalow, positioned on a good-sized private plot, featuring spacious living rooms, three bedrooms (master en-suite), a double garage, and ample off-road parking. Located on a quiet cul-de-sac in Kingsteignton. The accommodation begins with a spacious reception hallway featuring wood-effect Carine flooring, which extends throughout much of the ground floor. Double doors open into a bright and spacious living room, with two double-glazed doors and windows to the front, allowing for an abundance of natural light. The room includes feature window shutters and a gas fireplace with a mantel surround. The flooring continues from the reception hallway, and internal double doors lead to a pleasant dining room with double-glazed windows and shutters to the front. From the reception hallway, access is provided to the spacious kitchen/dining room located at the rear of the property, enjoying views over the garden through double-glazed windows and sliding doors. The kitchen features a matching range of wall and base-level units with granite work surfaces, a built-in microwave, mixer tap sink with integrated drainer, incorporated refrigerator, range cooker, and freestanding dishwasher. A utility room is accessed from the kitchen, offering continued storage, a mixer tap sink with integrated drainer, granite work surfaces, and a door leading to the garden. There is also access to the internal double garage, which features an electronically operated door, space and plumbing for a washing machine and tumble dryer, and room for an additional fridge freezer. From the garage, there is access to an incorporated study area with a window overlooking the garden. From the reception hallway, you can access three bedrooms—two doubles and one single—all of which benefit from built-in wardrobes. The master bedroom features an en-suite shower room with a low-level flush WC, pedestal wash hand basin incorporated within a vanity unit, bidet, and a separate mains-fed shower. The master also includes window shutters and a double-glazed window to the front of the property, while bedrooms two and three enjoy double-glazed windows overlooking the rear garden. A well-presented shower room is also accessed from the hallway, featuring a low-level flush WC, pedestal wash hand basin with storage beneath, and a spacious separate shower. The walls are fully tiled, and there is an obscure double-glazed window to the rear. Additional storage includes a useful airing cupboard with shelving and a separate storage cupboard, also with shelving. Externally, Very Lodge benefits from superb, well-presented, and low-maintenance gardens. The property is accessed via a long block-paved driveway, providing ample off-road parking in front of the double garage and leading to the front entrance. The front garden is low-maintenance, with areas of patio and artificial grass, offering a high degree of privacy. The gardens continue around the property, with a patio bordered by colorful flowerbeds at the side, and to the rear, a raised area of artificial grass and various seating areas—ideal for outdoor dining and entertaining. A summer house is also present. The garden truly must be seen to be appreciated, with continued pathways, stone chip areas, and vibrant flowerbeds. A greenhouse is located in the far corner.
Rooms
Photo Gallery
EPC
No EPC availableFloorplans (Click to Enlarge)
Kingsteignton TQ12 3BL
Allsworth Property





























































