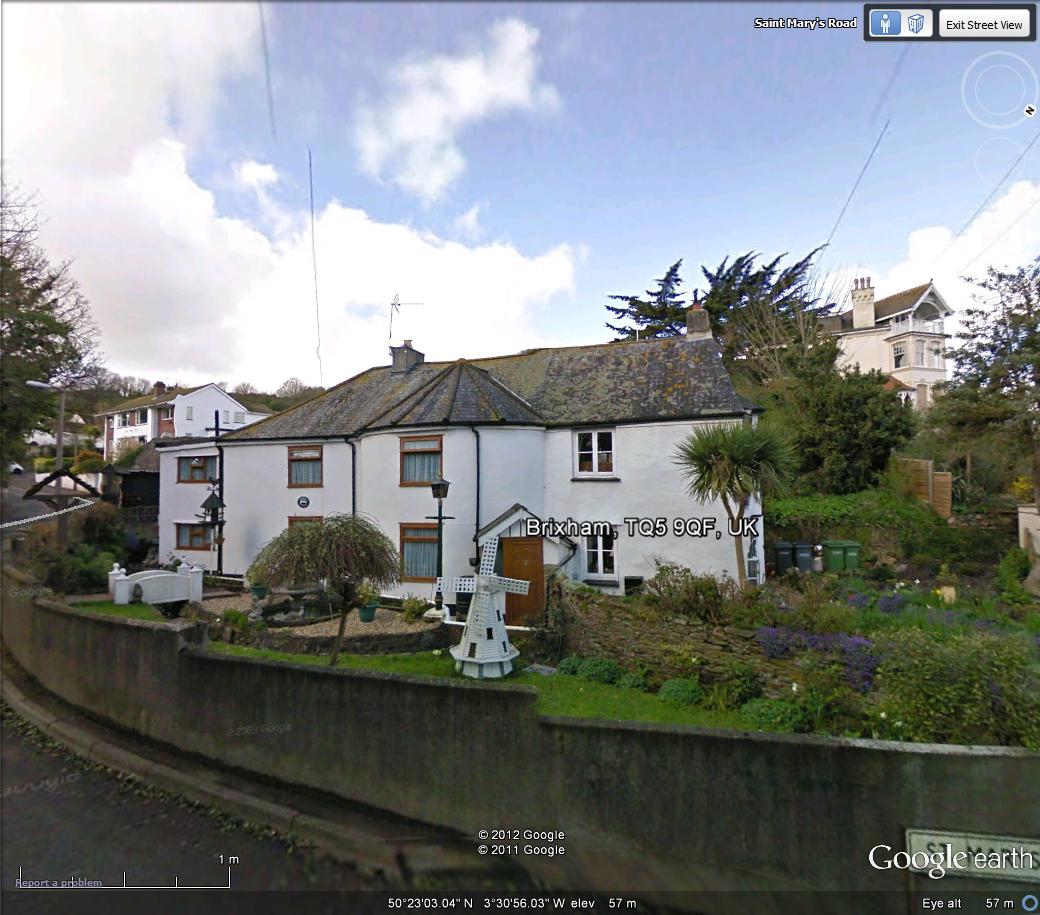Sackery, Combeinteignhead, Newton Abbot Guide Price £339,500
- Superb property
- Living room with wood burner
- Delightful kitchen / dining room
- Four bedrooms (master ensuite)
- Family bathroom
- Well presented gardens
- Countryside views
- Off road parking
- NO CHAIN
- 3.2 acre Smallholding available nearby (NOTE - Sale through separate agent)
A well-presented and individual property offering spacious living areas and four bedrooms (including a master with en-suite), arranged over three levels. The home features delightful gardens with surrounding countryside views and ample off-road parking, located in the sought-after village of Combeinteignhead. The property is offered with no onward chain and 3.2 acre Smallholding available nearby (NOTE - Sale through separate agent) The accommodation begins with an entrance hallway featuring oak flooring, which continues throughout much of the ground floor. There is storage space beneath the staircase, and the hallway opens into the living room—a spacious area with continued oak flooring. A delightful feature of this room is the wood-burning fireplace, along with a double-glazed window to the front. The living room also opens into a study area, which offers a range of uses and includes a hatch through to the kitchen/dining space. Continuing through the entrance hallway, you arrive at the kitchen/dining area—a stunning room that truly needs to be seen to be appreciated. It features wood flooring and a kitchen fitted with a matching range of wall and base-level units. Appliances include a double Neff oven with induction hob and extraction hood above, space for a fridge-freezer, a ceramic sink and drainer with mixer tap, and integrated appliances such as a washing machine and dishwasher. Inset spotlights and a skylight provide ample natural light, complemented by double-glazed windows to the side and large sliding doors that open to the garden. Stairs rise to the first floor, where the landing provides access to three bedrooms, all with double-glazed windows. Two of the bedrooms feature built-in storage. Also on this level is a well-presented family bathroom suite comprising a low-level flush WC, pedestal wash hand basin, and panel bath with electric shower. The bathroom is fully tiled and includes an obscured double-glazed window to the rear. From the landing, stairs rise to the second floor, which features a delightful and spacious master bedroom suite. This room includes a double-glazed window to the rear and a large Velux window to the front, offering breathtaking panoramic countryside views. There is incorporated storage within the recess and access to a superb en-suite bathroom comprising a low-level flush WC, pedestal wash hand basin, freestanding clawfoot bath with tap system, and a separate electric shower. Inset spotlights and double-glazed windows to the rear and side enhance the space, offering superb countryside views. Externally, the property features deceptively spacious and well-presented gardens. To the front, there is a shared driveway providing ample off-road parking. A pathway leads to gated access to the property, passing a level lawn and a bin store, which provides access to the main entrance. Gated access at the side leads to a large wood store and a storage facility with power. Continuing to the rear, the garden opens from the kitchen/dining space onto a terraced decking area—an ideal space for outdoor dining and entertaining with the benefit of a dedicated covered BBQ area leading out from main Kitchen with power points and roof extractor. There is a brick-built storage unit and a built-in BBQ with shelving. A few steps rise to a large level lawn featuring a greenhouse and further storage, bordered by an attractive assortment of flowerbeds. A pathway runs through the garden, passing a hot tub—a fantastic addition to the property. Completing the garden is a raised terraced deck area and a summer house, where you can enjoy the most breathtaking countryside views. A pond is situated next to the summer house, backing onto mature trees. This is truly a garden that must be seen to be appreciated. This property is subject to a 3 Year Devon Rule, ensuring it remains a cherished part of the local community.
Rooms
Photo Gallery
EPC
No EPC availableFloorplans (Click to Enlarge)
Newton Abbot TQ12 4RQ
Allsworth Property
















































































