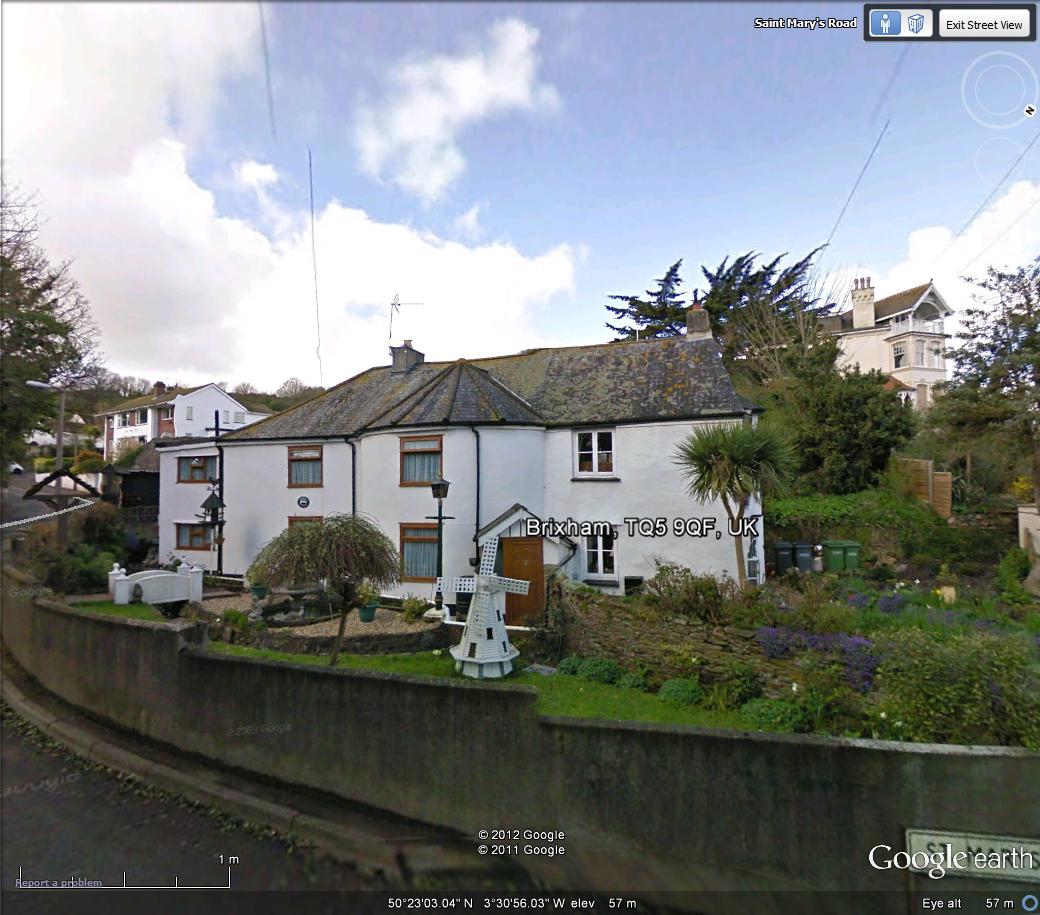Horseshoe Drive, Newton Abbot Shared Ownership £188,500
- Well presented property
- Living room
- Kitchen / dining room
- W.C
- Four bedrooms (master ensuite)
- Family bathroom
- Enclosed gardens
- Driveway and garage
A well-presented and spacious four-bedroom semi-detached property, featuring a living room, kitchen/dining space, four bedrooms including a master with en-suite, and the added benefits of a driveway, garage, and enclosed gardens. The home is located on a popular development in Newton Abbot. The accommodation begins with an entrance hallway with wood-effect flooring, which continues throughout much of the ground floor. There is access to a downstairs WC, and opposite this is the spacious living room with a double-glazed window to the front. Continuing through the hallway, you pass a useful and spacious under-stairs storage cupboard housing the meters. At the rear, you’ll find the generous kitchen/dining room with matching wall and base units, a stainless steel mixer tap and drainer, built-in oven with gas hob, extractor hood and light above, and space for appliances such as a washing machine, dishwasher, and fridge freezer. A cupboard houses the combination boiler. Double-glazed windows and French doors lead out to the rear garden. Upstairs, the landing provides access to four bedrooms, all with double-glazed windows facing either the front or rear. The master bedroom benefits from a modern en-suite shower room comprising a low-level WC, pedestal wash hand basin, and mains-fed shower. A modern family bathroom serves the remaining bedrooms, featuring a low-level WC, pedestal wash hand basin, and panelled bath. From the landing, there is loft access and a cupboard housing the water cylinder. Externally, the front of the property offers a driveway to the side, situated in front of the garage, providing off-road parking for two cars. The garage features a metal up-and-over door, with power and lighting. To the rear, the well-maintained garden includes a large patio area leading from the kitchen/dining space — ideal for outdoor dining and entertaining — a level lawn, and a further patio area, making it a perfect garden for a growing family. Living room 4.86m x 3.42m 15'11" x 11'3" Kitchen/ dining/ family area 6.08m x 4.40m 19'11" x 14'5" First floor Bedroom 1 3.60m x 3.57m 11'10" x 11'9" Bedroom 2 3.25m x 2.60m 10'8" x 8'6" Bedroom 3 3.40m x 2.25m 11'6" x 7'5" Bedroom 4 2.42m x 2.11m 7'11" x 6'11" Rent - £410 pcm
Rooms
Photo Gallery
EPC
No EPC availableFloorplans (Click to Enlarge)
Newton Abbot TQ12 6WL
Allsworth Property














.jpg)

















.jpg)














