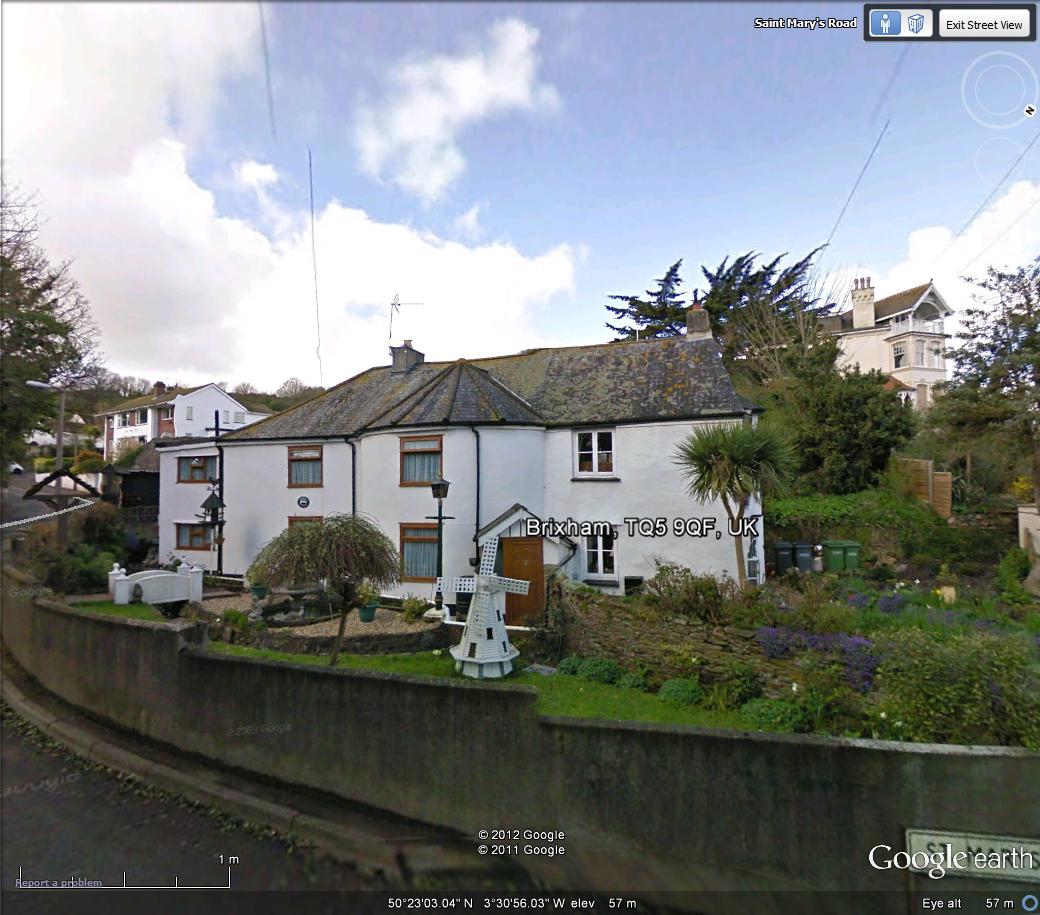Aller Park Road, Newton Abbot £450,000
- Superb detchaed property
- Spacious living / dining room
- Modern fitted kitchen and utility room
- Four double bedrooms (master ensuite)
- Two bathroom suites
- Deceptively spacious gardens
- Store room and garage
- Driveway
- Countryside views
- No onward chain
This individual detached four-bedroom property offers well-presented and spacious living accommodation throughout, complemented by a driveway, enclosed gardens, and a garage. The home is situated in an elevated position, enjoying stunning countryside views located in Aller Park. The accommodation begins with an entrance hallway featuring wooden flooring and a door leading to the spacious living/dining room at the front of the property. This delightful room boasts two large double-glazed windows with superb far-reaching countryside views, a feature wood-burning fireplace, and inset spotlights. From the entrance hallway, access leads to a modern fitted kitchen, which includes a range of base-level units, a mixer tap sink and drainer, a built-in oven with induction hob and extractor hood, integrated appliances such as a fridge-freezer, and a bespoke design. A double-glazed window to the side, continued wooden flooring, and inset spotlights complete the space. An opening leads to a useful utility room with matching units, a mixer tap and sink, plumbing for a washing machine or tumble dryer, a double-glazed window to the rear, and the boiler. From the kitchen, an obscured panelled double-glazed door provides access to the side of the property. On the ground floor, there are two bedrooms. One is a generously sized double room with two double-glazed windows to the side, built-in wardrobes, and a fitted en-suite shower room comprising a low-level flush WC, pedestal wash hand basin, and mains-fed shower. The en-suite also features an obscured double-glazed window, tiled flooring and walls, and inset spotlights. The second bedroom could serve as a home office and includes a double-glazed window to the front and built-in storage. Completing the ground floor is a stunning bathroom suite with a flush WC, pedestal wash hand basin with storage beneath, and a bath, all set against fully tiled walls and an obscured double-glazed window to the rear, plus a feature wall-mounted radiator. Stairs rise to the first floor, where you will find a spacious landing area offering versatile use. It features double-glazed bi-fold doors opening onto the garden, spotlights, and two Velux windows providing ample natural light, along with eaves storage. The first floor also hosts two double bedrooms, both with double-glazed windows to the front enjoying delightful countryside views. Dividing the bedrooms is a well-appointed shower room with a low-level flush WC, pedestal wash hand basin, mains-fed shower, storage, eaves access, and a rear-facing window. Externally, the property boasts well-presented and deceptively spacious gardens. To the front, a driveway provides off-road parking for two cars and leads past a lawn and stone-chip garden. Although not suitable for vehicles, the driveway continues as a pathway to the side, offering gated access to the rear. The rear garden is superb and private, featuring an enclosed paved area leading from the property, access to a garden room, and internal entry to the garage with power and light. Steps rise to the main lawned section, bordered by mature flowerbeds and trees. This outdoor space is ideal for family living and entertaining, with a patio area for dining and a charming wooden bridge/pathway leading to the first floor of the property. The garden must be seen to be fully appreciated.
Rooms
Photo Gallery
EPC
No EPC availableFloorplans (Click to Enlarge)
Newton Abbot TQ12 4NQ
Allsworth Property







2.jpg)
20.jpg)
30.jpg)
12.jpg)
26.jpg)
21.jpg)
_2.jpg)
24.jpg)
27.jpg)
10.jpg)
34.jpg)
14.jpg)
11.jpg)
4.jpg)
17.jpg)
37.jpg)
35.jpg)
3.jpg)
36.jpg)

2.jpg)
20.jpg)
30.jpg)
12.jpg)
26.jpg)
21.jpg)
_2.jpg)
24.jpg)
27.jpg)
10.jpg)
34.jpg)
14.jpg)
11.jpg)
4.jpg)
17.jpg)
37.jpg)
35.jpg)
3.jpg)
36.jpg)




