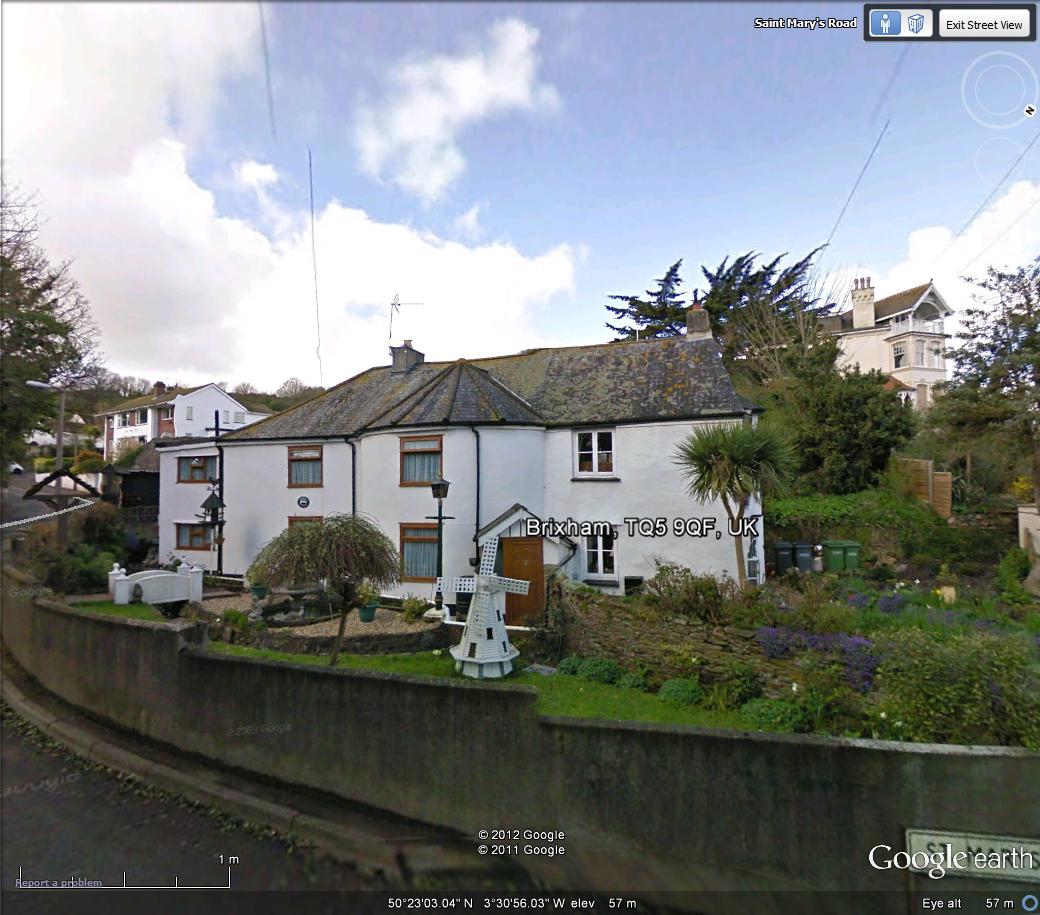Dornafield Drive East, Ipplepen, Newton Abbot Guide Price £385,000
- Superb extended semi detached property
- Spacious and well presented throughout
- Living room
- Study / family area
- Dining room
- Kitchen / breakfast room
- Three double bedrooms
- Family bathroom
- Utility and integral garage
- Enclosed south facing gardens
A beautifully presented and extended three-bedroom semi-detached property offering delightful, spacious living accommodation. The home features three double bedrooms, enclosed gardens, an integral garage, and off-road parking, all located on a quiet cul-de-sac in the sought-after village of Ipplepen. The accommodation begins with an entrance hallway laid with attractive laminate flooring, which continues throughout much of the ground floor. From here, you have access to a modernised downstairs WC comprising a low-flush toilet, pedestal wash hand basin with storage beneath, fully tiled walls and flooring, and an obscured double-glazed window to the front. Continuing through the hallway, there is a useful storage cupboard beneath the staircase and a door leading to the living room, which features continued laminate flooring and a gas fireplace with exposed brick surround. An opening leads to a versatile study/family room with a double-glazed window overlooking the rear garden. This flows into the delightful dining room, part of an extension created by the current owners, which is flooded with natural light from double-glazed windows and French doors opening onto the rear garden. From here, an opening leads to the well-presented kitchen/breakfast room, offering a range of matching wall and base units, a sink with mixer tap and drainer, built-in Neff oven with induction hob and extractor hood, space for a large fridge-freezer and dishwasher, inset spotlights, and a double-glazed window to the front. From the study/family area, a door provides access to a useful utility space with matching units, stainless steel sink and drainer, plumbing for a washing machine and tumble dryer, additional space for a fridge-freezer, tiled flooring, a double-glazed window to the rear, and an internal door to the garage. The garage offers power and light, ceiling storage, and houses the combination boiler, with potential for conversion (subject to planning). Upstairs, from the landing, you have access to three double bedrooms, all with double-glazed windows, one benefiting from built-in storage. The well-presented family bathroom comprises a low-level flush WC, pedestal wash hand basin with storage beneath, and a corner bath with mains shower, complemented by fully tiled walls and flooring and an obscured double-glazed window to the front. There is also a useful storage cupboard and loft access from the landing. Externally, the property boasts well-maintained gardens. To the front, a stone-chip and paved driveway provides ample off-road parking in front of the property and garage, with gated side access to the rear. The rear garden features a large stone-chip area creating an ideal space for outdoor dining and entertaining, a substantial wooden storage shed with power, and steps leading to a level lawn bordered by attractive flowerbeds.
Rooms
Photo Gallery
EPC
No EPC availableFloorplans (Click to Enlarge)
Newton Abbot TQ12 5YN
Allsworth Property







9.jpg)
42.jpg)
58.jpg)
38.jpg)
31.jpg)
60.jpg)
11.jpg)
12.jpg)
17.jpg)
19.jpg)
22.jpg)
48.jpg)
26.jpg)
39.jpg)
55.jpg)
49.jpg)
53.jpg)
32.jpg)
25.jpg)
10.jpg)
4.jpg)
6.jpg)
3.jpg)
8.jpg)
7.jpg)
2.jpg)


9.jpg)
42.jpg)
58.jpg)
38.jpg)
31.jpg)
60.jpg)
11.jpg)
12.jpg)
17.jpg)
19.jpg)
22.jpg)
48.jpg)
26.jpg)
39.jpg)
55.jpg)
49.jpg)
53.jpg)
32.jpg)
25.jpg)
10.jpg)
4.jpg)
6.jpg)
3.jpg)
8.jpg)
7.jpg)
2.jpg)





