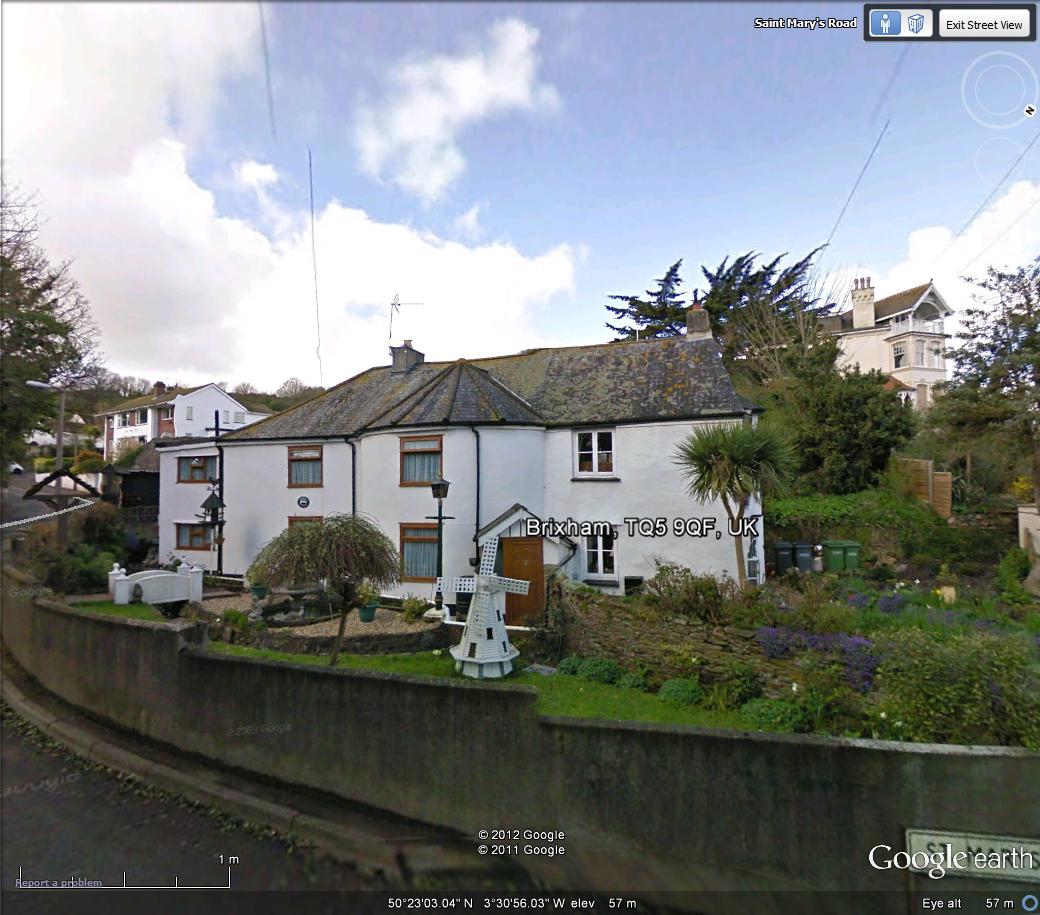Dawes Close, Ogwell, Newton Abbot Guide Price £325,000
- Well presented property
- Living room with woodburner
- Delightful kitchen /dining room
- Five double bedrooms
- Bathroom and shower room
- Enclosed gardens
- Detached lodge
- Superb views
- Off road parking
- Culdesac location
A well-presented and individual five-bedroom property offering flexible living accommodation, situated in an elevated position in Ogwell, Newton Abbot. The accommodation begins with a delightful reception porchway, featuring wood-effect tile flooring and a vaulted ceiling. Windows provide an abundance of natural light. A few steps lead up to the inner hallway, which gives access to the living room. The living room boasts solid wooden flooring and a charming wood burner fireplace with oak surround. There is an internal double-glazed window to the reception hallway, storage space beneath the staircase, and an opening to the kitchen/dining room located at the rear of the property. The kitchen/dining room is beautifully presented, with the kitchen offering a range of wall and base-level units, quartz work surfaces, a mixer tap sink and drainer, double oven, and microwave—all Bosch appliances. It also includes an induction hob with extraction hood and light above, integrated dishwasher, space for a fridge freezer, and an integrated washing machine. The area features wood-effect flooring, spotlights, and a double-glazed window overlooking the rear garden. The dining area includes double-glazed sliding doors that open onto the rear garden. From the living room, an internal door leads to an inner hallway, which provides access to a good-sized downstairs bedroom. This room features a double-glazed window to the front and inset spotlights. Adjacent to the bedroom is a bathroom comprising a low-level flush WC, pedestal wash hand basin, and panelled bath. The walls are fully tiled, and there is an obscured double-glazed window to the side. Stairs rise from the living room to the first floor landing, which is spacious and offers room for a study area. A hatch provides access to the loft space. There are four further good-sized double bedrooms, each with double-glazed windows to either the front or rear. The front-facing windows enjoy delightful, far-reaching countryside views across Newton Abbot. Two of the bedrooms include built-in storage, one of which houses the boiler. Completing the accommodation is a modern fitted shower room, comprising a low-level flush WC, pedestal wash hand basin, and electric-fed shower. The room features tiled flooring and an obscured double-glazed window to the side. To the front of the property, there is a well-presented garden with a lawn area and a pathway leading to the front entrance. An allocated parking space is located nearby. To the rear, the garden is beautifully maintained, with a patio area leading out from the kitchen/dining space. Steps rise to a lawn area bordered by an attractive assortment of colourful flower beds. There is also a decking area and a detached wooden-built lodge, currently used as a gym. The lodge includes power and lighting, double doors, and a double-glazed window enjoying pleasant far-reaching views. Next to the lodge is a further detached storage shed, also equipped with power and lighting.
Rooms
Photo Gallery
EPC
No EPC availableFloorplans (Click to Enlarge)
Newton Abbot TQ12 6YH
Allsworth Property


























































